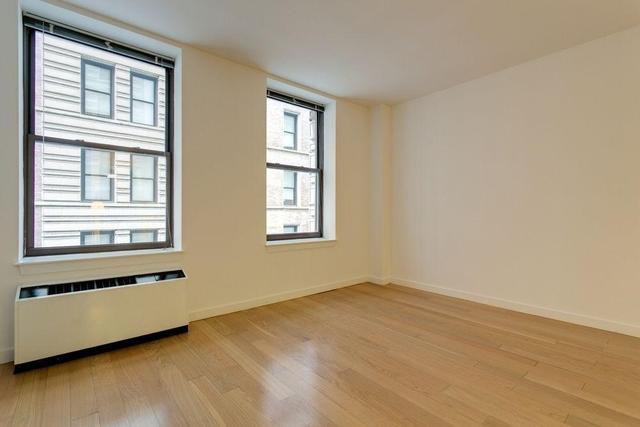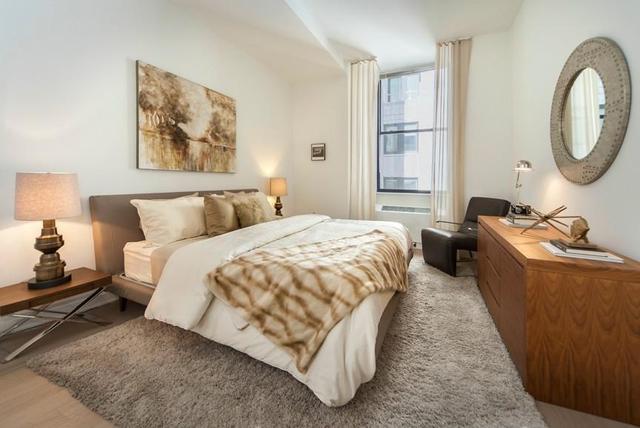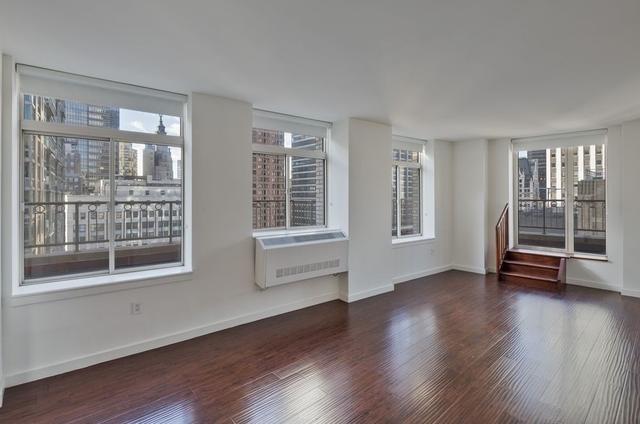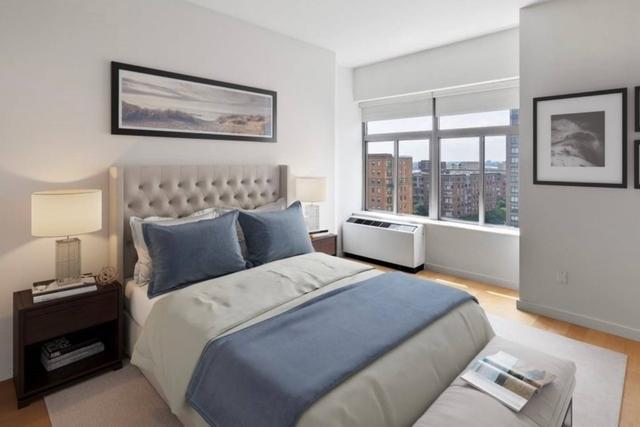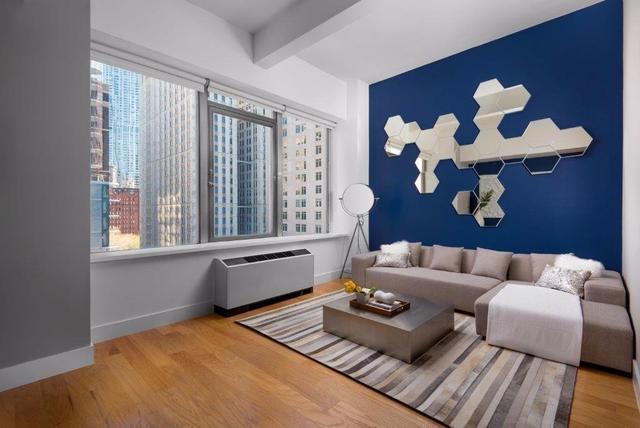
Ranch Style Houses: Everything You Need to Know
By: ROS Team
You are dreaming of a house that’s easy to navigate, perfect for entertaining, and built for relaxation? Then a ranch style home might be your perfect match! Known for their single-story design and open floor plans, ranch houses offer a relaxed lifestyle that’s both comfortable and convenient. Dive in with us to explore everything you need to know about ranch style houses!
What Is a Ranch Style House?
A ranch-style house is a single-story dwelling known for its sprawling, rectangular shape, low-pitched roof, and open floor plan. Popularized in the mid-20th century, these casual and affordable homes were designed with easy living and indoor-outdoor connections in mind.

History of Ranch Style Houses
Ranch houses emerged in the 1920s, drawing inspiration from Spanish colonial architecture and the sprawling California lifestyle. Architects like Cliff May in the 1930s further developed the concept, creating a single-story design that was easy and inexpensive to build. This, combined with the post-war housing boom and the allure of the “American Dream,” made ranch houses hugely popular with the middle class from the 1940s to 1970s. Their simplicity, affordability, and connection to indoor-outdoor living perfectly suited the suburban ideal of the era.
Where Can You Find Ranch Houses Today?
Ranch homes are scattered throughout the entire United States with different varieties being more common in specific regions. They are mainly found in the West, North, Northwest, Midwest, and Southwest. You will commonly find them in places like Florida, New Jersey, Maryland, and even the District of Columbia.
Different Types of Ranch Homes
Ranch style homes come in various forms, each offering distinct features and advantages. Here’s a look at some of the most popular types:
1) California Ranch
The California Ranch boasts a long, low profile that creates a sense of openness. Expansive windows invite natural light, while open floor plans seamlessly blend living spaces. These homes were designed to embrace California’s pleasant climate, often incorporating patios that extend the living area outdoors. Spanish influences add a touch of charm, making these homes a harmonious blend of style and comfort.
2) Raised Ranch
Also known as split-entry homes, raised ranches offer a unique layout with two distinct levels. The main floor hosts the living room, kitchen, and dining area, creating a cozy gathering space. Meanwhile, the upper level houses the bedrooms, providing privacy and separation. These homes are particularly appealing in cooler climates, as the partially underground basement or garage offers additional storage or living space.
3) Split-Level Ranch
Similar to the raised ranch, the split-level ranch features multiple levels, typically three, connected by short staircases. This design separates living areas while maintaining an open and airy feel. The transition between levels creates a dynamic flow, making these homes perfect for families seeking both togetherness and individual spaces.
4) Storybook Ranch
This charming variation includes elements of storybook cottages with steep gables, decorative shingles, and asymmetrical floor plans. They offer a whimsical take on the classic ranch style.
5) Suburban Ranch
Suburban ranches were a post-WWII phenomenon; they were mass-produced and beloved by many families who were moving to the suburbs at the time as they offered cheap housing options. These homes are usually smaller and more basic in design compared to other types of ranch styles.
What Is the Difference Between a Ranch House and a Bungalow?
While often confused, ranch houses and bungalows are both single-story. The key difference is layout: ranch homes are rectangular with an open floor plan separating living areas from bedrooms, while bungalows tend to be squarer with a more traditional room layout.
Advantages & Disadvantages of Ranch Style Houses
Advantages of Ranch Homes:
- Single Story Living: Easier accessibility, ideal for aging in place or young children.
- Open Floor Plan: Creates a spacious feel, good for entertaining and family togetherness.
- Easy Maintenance: One floor means less cleaning and exterior upkeep.
- Safety: No stairs reduce fall risks and easier evacuation in emergencies.
- Energy Efficiency: Single-story design can be more efficient for heating and cooling.
Disadvantages of Ranch Homes:
- Less Privacy: Bedrooms can be close together, with limited soundproofing between living areas.
- Larger Lot Size: Sprawl requires more land, potentially impacting yard space.
- Higher Cost Per Square Foot: Can be more expensive to build than a two-story home.
- Limited View Potential: Scenic views might be sacrificed without a second story.
- Less Curb Appeal: Some find the long, low profile to be less visually interesting.
How Wide Is a Ranch Style House?
There isn’t a standard width for ranch homes since they can be built in various shapes like rectangles, L-shapes, or U-shapes. However, most ranch houses range in size from 1,500 to 3,000 square feet, so their width would likely fall within that range.
Do Ranch Houses Have Basements?
Ranch houses typically don’t have basements by default. They are often built on concrete slabs. However, many ranch homes, especially in northern regions, can have finished basements that provide valuable extra living space.
Who Are Ranch Homes Best For?
Ranch houses are great for people who want one-story living, like families with kids, retirees, or anyone who has trouble getting around. The layout is nice and open, and they’re pretty easy to maintain, which works well for those who enjoy a casual lifestyle.
Related Article:
Most Popular House Styles In USA
Raised Ranch House – You Need To Know
What is a Spec House



