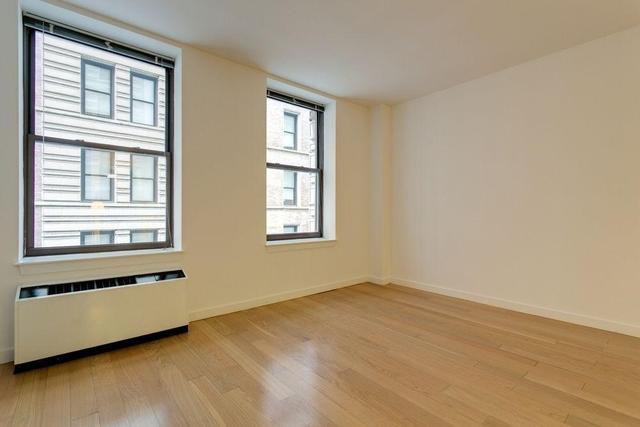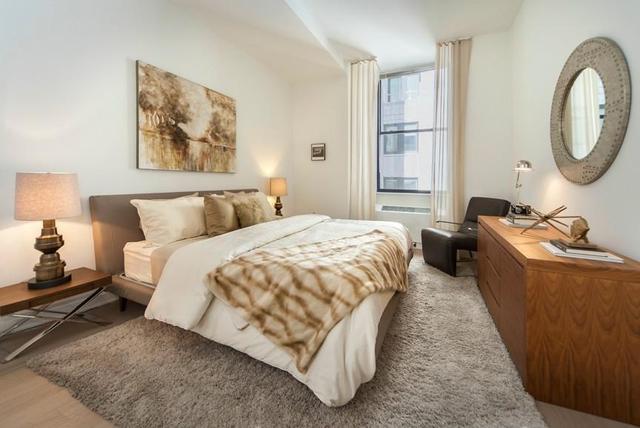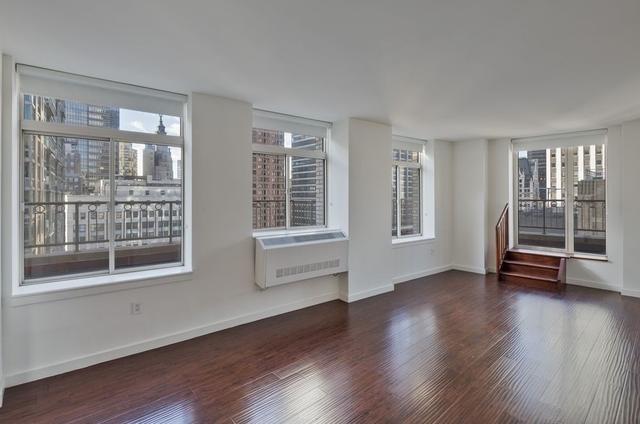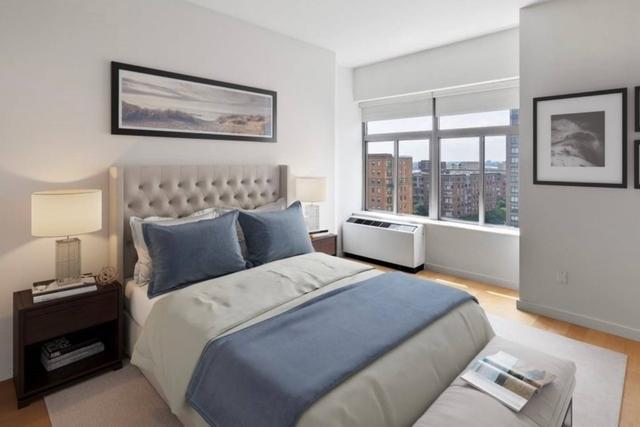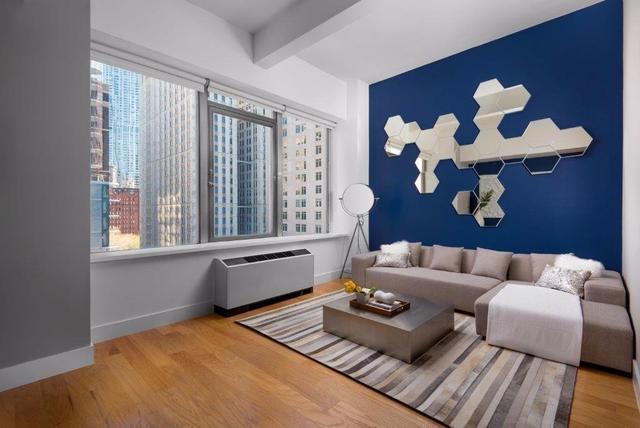
What Is A Raised Ranch House – Everything You Need To Know
By: ROS Team
Ever seen a house with a unique split-level design? Maybe the entrance leads to a landing with stairs going up and down? That’s a raised ranch house, and it’s got a lot to offer! If you’re curious about this interesting style, keep reading to discover everything you need to know about raised ranch houses.
What Is A Raised Ranch House?
A raised ranch house is a two-story dwelling with a split-level design. The main entrance leads to a landing with stairs going up to the main living space and down to a partially below-grade level often containing bedrooms, a garage, or other utility rooms. Popular in the 1950s and 60s, it offered families more living space than a traditional ranch.

What Is Another Name for a Raised Ranch?
Another common name for a raised ranch is a “split-entry” house. This term emphasizes the entrance leading to a landing with stairs going up and down, highlighting the split-level design.
Pros and Cons of Raised Ranch Style House
Pros:
- Increased Living Space: Raised ranch houses provide more space than conventional ranch homes because of the extra partially below-ground level.
- Distinct Separation of Areas: The main living spaces are kept separate from the bedrooms and potential utility areas, ensuring privacy and noise control.
- Enhanced Views: Due to the elevated main level, raised ranch houses can offer better views of the surrounding scenery.
Cons:
- Higher Construction Costs: The split-level design and potential basement finishing can increase construction costs for raised ranch houses.
- Accessibility Issues: The presence of stairs can pose difficulties for individuals with mobility limitations, such as the elderly or those with physical disabilities.
- Limited Natural Lighting: The partially below-grade level may receive less natural light, necessitating more artificial lighting.
- Garage Limitations: Depending on the design, the garage may be smaller or less accessible due to the split-level layout.
Design Elements of Raised Ranch House Plans
Raised ranch houses offer a unique and functional design with several key elements:
Exterior:
- Distinctive Roof: Typically features a gable or hip roof with a low pitch.
- Raised Entryway: The main entrance leads to a landing with stairs going up to the main level.
- Asymmetrical Design: The raised entryway creates an asymmetrical exterior with a long, horizontal profile.
- Large Windows: Large windows are often featured, especially on the lower level, to maximize natural light.
Interior:
- Split-Level Design: The key living areas like the kitchen, living room, and dining room are situated on the upper level. In contrast, the bedrooms, bathrooms, and potential utility rooms are located on the partially below-ground level.
- Open Floor Plan: The main living spaces often embrace an open floor plan design. This creates a spacious and connected atmosphere, allowing seamless interaction and free movement between these areas.
- Living Space Placement: For ease of use and efficient flow, the kitchen, living room, and dining area are commonly positioned together on the upper level.
- Bedrooms and Bathrooms: Bedrooms and bathrooms are typically found on the lower level, providing a clear separation between the public living spaces and the private sleeping quarters.
Is a Raised Ranch a Split-Level?
While the terms are sometimes used interchangeably, a raised ranch has only two levels, with the main entrance leading to a landing and stairs up to the main living area and down to a partially below-grade level.
A split-level, on the other hand, has three or more levels, with the main entrance typically leading to a living space and separate stairs going up to bedrooms and down to a basement or garage.
Are Raised Ranches Hard to Sell?
Raised ranches can be harder to sell than some other styles due to factors like less attractive exterior appeal, potential limitations in interior space, and the presence of stairs.
Can A Raised Ranch House Become A Traditional House?
While a raised ranch can’t fully transform into a traditional ranch with a single level, it can be significantly altered to achieve a more traditional aesthetic and layout. This can involve extensive renovations like lowering the entryway, reconfiguring the interior, and potentially adding a full second story.



