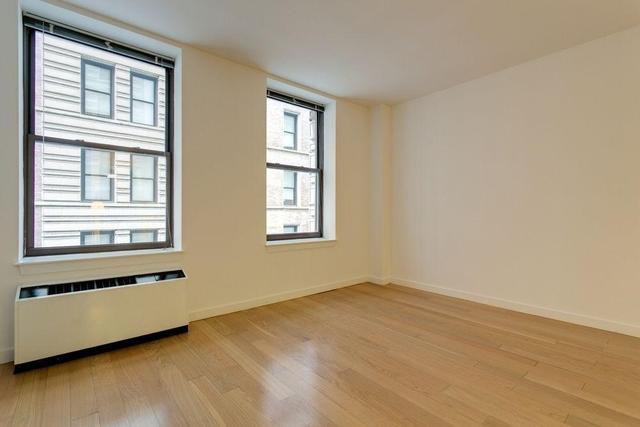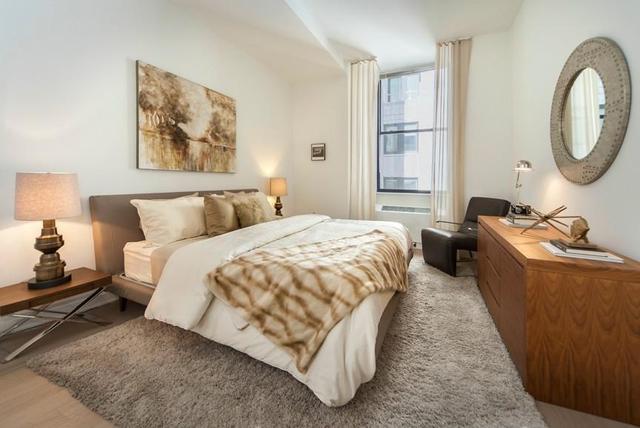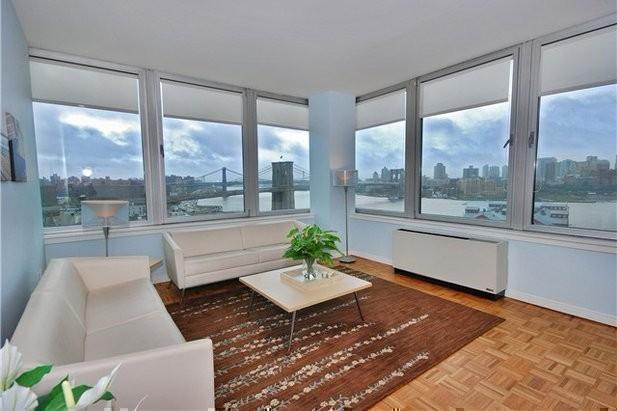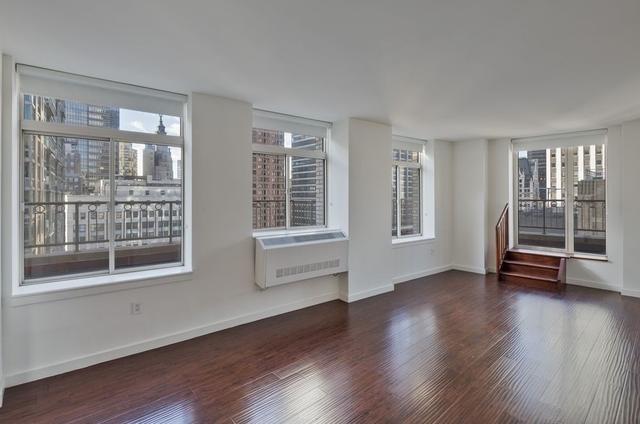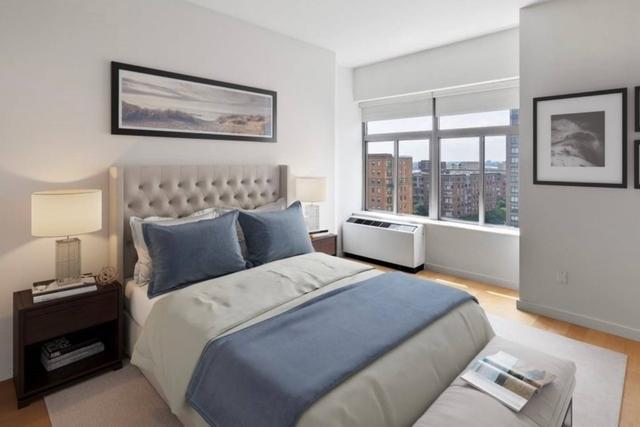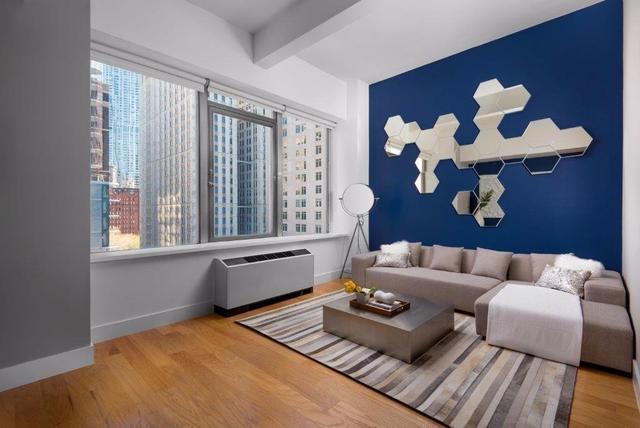
What Is a Great Room? History, Pros & Cons, And More
By: ROS Team
If you love to host, a great room could be the ideal centerpiece for your home. Designed as an expansive, multi-functional space that combines the best of family rooms, living rooms, and dining areas, a great room creates an inviting atmosphere perfect for gatherings and daily life alike.
In this article, we’ll explore what makes a great room unique, from its history to its benefits and potential drawbacks, along with practical tips to make the most of this vibrant space.
What Is a Great Room in a House?
A great room is a spacious, central area typically located on the ground floor of a home, designed to serve as a versatile living hub. These rooms often feature high ceilings and an open layout that combines the functions of traditional family rooms, living rooms, and even studies into a single, expansive space.
Great rooms are commonly connected to the kitchen, dining area, and sometimes outdoor spaces, creating a lively, multifunctional environment that becomes the focal point of family life.
The concept gained popularity in luxury suburban homes across the U.S. from the 1990s through the early 2000s, as homeowners sought spaces that fostered openness and connection.
History of Great Rooms
The modern great room concept goes back to the “multipurpose room” designs of mid-20th century modernist homes by Joseph Eichler in California in the 1950s and 1960s. This was about creating open, multi-functional spaces to bring the family together.
By the 1970s and 1980s high end builders started to include great rooms in their luxury homes, often with vaulted ceilings in ranch style homes which added to the feeling of luxury and openness.
Great rooms became popular because they reflected the wealth of the times. Homeowners wanted spaces to show off their wealth and The New York Times called the great room “the McMansion’s signature space”. But by the mid 2000s the love affair with great rooms had started to wane.
According to The Wall Street Journal homeowners found great rooms expensive to heat and cool, hard to clean and paint because of high ceilings and angles and for some just too big to be practical. (More on the drawbacks of Great Rooms below)
Around the same time demand for great rooms started to decline as buyers began to prefer homes with more compartmentalized spaces and extra rooms. Many homeowners with existing great rooms decided to repurpose them by adding lofts or new rooms within the high ceiling space which could be up to 50% cheaper than a traditional home addition.
The U.S. Census Bureau noted a 40% increase in interior home restructuring spending from 2005 to 2007 while new-room addition spending fell 57% – a trend that reflected great rooms being reimagined into more functional spaces.
Why Do People Call It the Great Room?
A great room is called so because it’s a large, open space that combines the functions of a living room, dining room, and sometimes even a kitchen. This creates a central gathering place for families and guests, evoking the grandeur and functionality of the great halls in historic buildings.
Pros and Cons of a Great Room
Pros
Brings Families Closer: Open layout of a great room means more interaction and connection, so families can spend time together whether cooking, studying or relaxing.
Makes Entertaining Easier: Great rooms are a welcoming, spacious space that makes hosting a breeze. Guests can move freely between kitchen, dining and living areas so perfect for gatherings.
Provides More Space: Fewer walls means great rooms feel bigger, more room for everything and the whole space feels airy and open.
Enhances Natural Light: Bigger windows and open layouts mean more natural light can pour in and the space feels bright and welcoming all day.
Multi-Functional: A great room can be a family room, living room and sometimes even a workspace all in one space. Perfect for modern, flexible lifestyles.
Offers Flexibility with Design: The open floor plan allows for many design options from minimal to highly personalized so homeowners can style the space to their taste.
Cons
Limited Wall Space: With fewer walls it can be hard to find space for artwork, shelving or wall mounted furniture so less decorating options.
Reduced Privacy: Open layouts means less separation between areas so it is harder to have private or quiet spaces in the home.
Lower Energy Efficiency: Heating or cooling a great room can be expensive as the open space requires more energy to keep the space comfortable all year round.
Great Room vs Living Room: What’s The Difference?
Size
Great rooms are bigger than living rooms, they are designed to be large spaces that combine multiple functions under one roof. Living rooms are smaller and serve a specific purpose, usually as a formal or semi formal area for relaxation or entertaining.
Layout
Great rooms are open concept, they merge with the kitchen, dining or other adjacent areas to create a flowing space. Living rooms are separate from other rooms, with defined walls and entryways to create a more structured layout.
Usage
Great rooms are multi-purpose, for family gatherings, cooking, dining and even work. Living rooms are designated spaces for relaxation, reading or formal gatherings, with a quieter and more focused atmosphere.
Furniture
The open concept of a great room allows for flexible furniture arrangements, often a mix of seating, dining and workspace. Living rooms have more traditional furniture arrangements, with sofas, armchairs and coffee tables, a simpler and more contained setup.
Lighting
Great rooms have natural lighting, big windows to light up the space all day. Living rooms have more artificial lighting, lamps and fixtures placed to create a warm and intimate feel.
Important: While a great room can act as a living room, a living room can’t necessarily act as a great room.
How to Make the Most of Your Great Room?
Define Zones for Different Activities
Divide the great room into zones for different activities – a seating area for lounging, a dining space, maybe a small workspace. Use area rugs, furniture arrangements or subtle dividers to carve out these areas while keeping it open.
Embrace Natural Light
Great rooms have big windows so let in as much natural light as possible with light or no window treatments at all. This makes the space feel brighter and more welcoming.
Select Multi-Functional Furniture
Choose furniture that can do multiple things – sectional sofas, expandable dining tables, storage ottomans. These pieces will make the space feel organized and ready for anything – family gatherings to solo lounging.
Incorporate Layers of Lighting
To accommodate different activities, layer different types of lighting – overhead fixtures, floor lamps, accent lighting. Dimmer switches can also be helpful so you can set the mood for any occasion.
Add Personal Touches with Decor
Use decor pieces that reflect your style to make the space feel uniquely yours. Art, plants, and statement pieces give the great room personality, creating an inviting environment that feels both cozy and functional.
Prioritize Flow and Accessibility
Arrange furniture to maintain easy pathways through the room, so that movement between the kitchen, seating, and dining areas remains uninterrupted. This enhances the great room’s purpose as a cohesive, multifunctional space at the heart of your home.
Related Articles:
Family Room vs Living Room
What is a Morning Room
Elegant Floor Lamps For Living Room
Small Space Living Room



