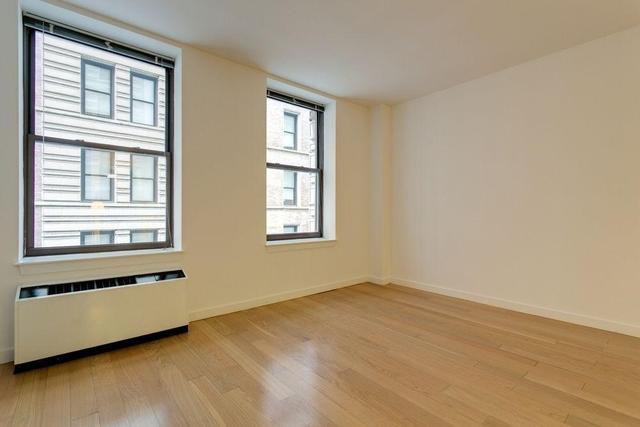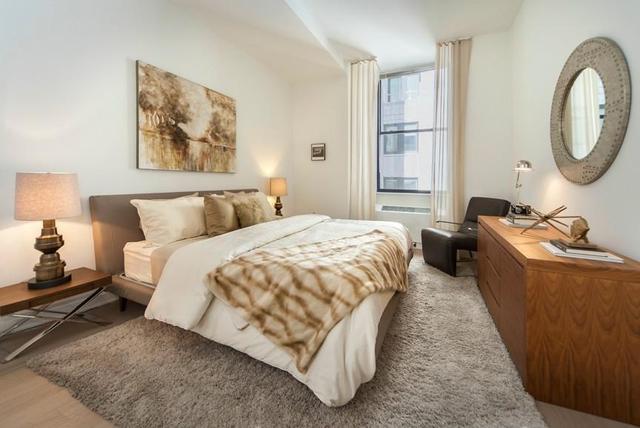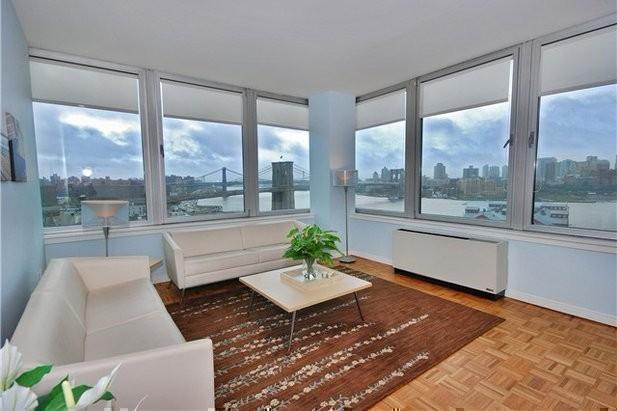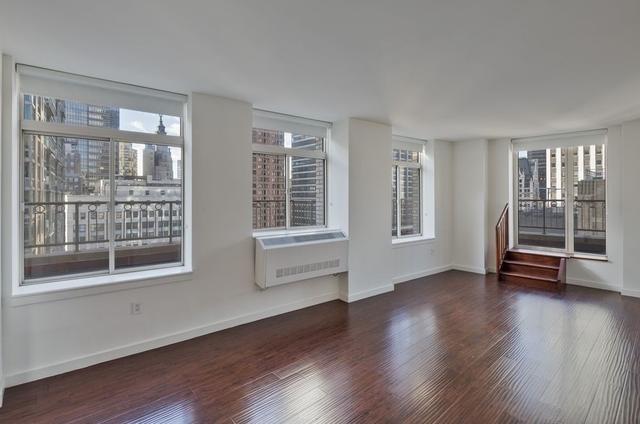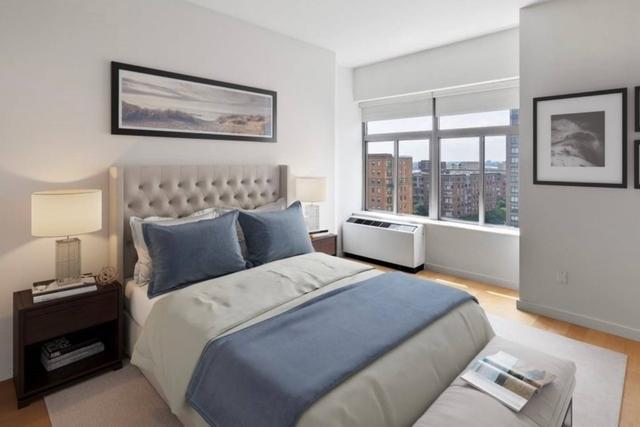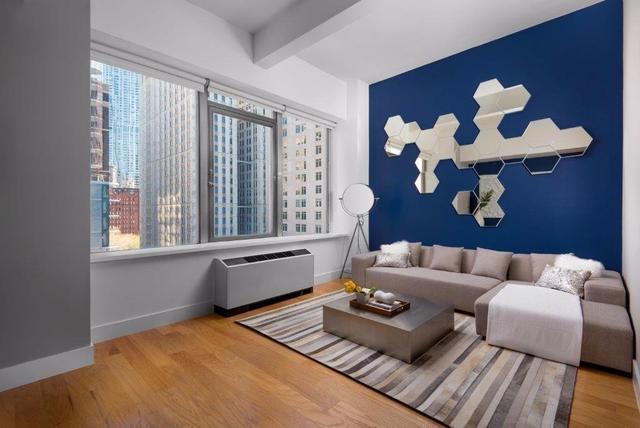
U Shaped House: Everything You Need To Know
By: ROS Team
Ever dreamed of a home that feels light, airy, and seamlessly connected to nature? Then a U-shaped house might be your perfect match. Unlike traditional boxy layouts, u shaped homes wrap around a central courtyard, creating a private outdoor haven and blurring the lines between inside and out.
From classic charm to modern marvels, there’s a U-shaped design to suit almost any style. So, get comfy, and let’s explore everything you need to know about this unique and beautiful home style!
What Are U Shaped House Plans?
U shaped house plans wrap around a central courtyard, creating an outdoor haven accessible from various rooms. This design offers ample natural light, separation of living areas, and a unique indoor-outdoor connection, making it a beautiful and functional choice for many homeowners.
Features of U Shaped Homes
-
Courtyard
This is the defining characteristic of U shaped homes. It’s a central, enclosed space created by the three wings of the house. This courtyard can serve various purposes, such as a private outdoor area for relaxation, entertainment, or gardening.
-
Swimming Pool
A common feature in U shaped homes, especially those in warmer climates. The pool is often located within the central courtyard, creating a resort-like feel.
-
Shallow Depth
Because the living space wraps around a central courtyard, u shaped house plans tend to have a shallow depth. This can make them feel more spacious and open, and it can also allow for better natural light penetration.
-
Private Outdoor Spaces
In addition to the central courtyard, U shaped homes can also have other private outdoor spaces, such as patios or balconies, off of individual rooms.
-
Passageways
The different wings of u shaped house are often connected by passageways. These passageways can be open-air or enclosed, and they can add to the overall flow and functionality of the home.
-
Lots of Glass
U-shaped homes typically feature large windows and glass walls to maximize natural light and create a natural connection between the indoor and outdoor spaces.
What Are Some Popular U-Shaped Home Designs?
U shaped homes offer a unique and functional layout and come in a variety of styles to suit different tastes and needs. Here are some of the most popular U-shaped house plan designs:
Classic U-Shape Design: This is the most traditional U-shaped layout, with a symmetrical design and a central courtyard. It often features a pitched roof and a more formal aesthetic.
Modern U-Shape Design: This take on the U-shape features clean lines, open floor plans, and large windows. It often incorporates elements like flat roofs, expansive glass walls, and natural materials.
Eco U-Shape: Eco-conscious design principles are incorporated into this U-shaped plan. Sustainable features might include energy-efficient windows and appliances, solar panels, recycled materials, and natural ventilation strategies that utilize the central courtyard for airflow.
Pool Centric U-Shape: As the name suggests, this design prioritizes the integration of a swimming pool into the central courtyard. The pool becomes the focal point of the home, creating a resort-like feel.
Compact U-Shape: This is a great option for those with smaller lots. The overall footprint of the house is reduced, but the U-shape design still allows for a central courtyard and good use of space.
Benefits of the U Shaped House
U-shaped homes offer several advantages over traditional layouts. Here are some of the key benefits:
Abundant Natural Light
The U-shape design allows for windows on multiple sides of the home, facing both the courtyard and the exterior. This brings in natural light from various angles, creating a bright and airy atmosphere throughout the day.
Enhanced Indoor-Outdoor Connection
The central courtyard acts as a focal point, blurring the lines between inside and outside. Large windows and doors opening onto the courtyard create a sense of openness and allow easy access to the outdoor space.
Improved Privacy and Separation of Space
The U-shape layout often allows for a clear division between living areas and bedrooms. Bedrooms can be situated in a quieter wing, away from the common areas like the kitchen and living room.
Potential for Private Outdoor Areas
In addition to the central courtyard, individual rooms might have private balconies or patios, offering additional personal outdoor retreats.
Efficient Use of Space
The shallow depth of U-shaped homes promotes efficient use of space. Rooms can be accessed from a central hallway, minimizing wasted corridors.
Versatility for Different Climates
U-shaped homes can be adapted to various climates. In warm climates, the central courtyard can provide a cooling oasis. In cooler climates, proper insulation, and strategically placed windows can maximize solar gain.
Aesthetic Appeal
The U-shaped design creates a visually interesting and inviting exterior. With the right landscaping in the courtyard, it can offer a beautiful focal point and enhance the home’s curb appeal.
Drawbacks of U Shaped House
U-shaped homes offer a beautiful and functional layout, but there are some drawbacks to consider before you fall in love with the idea:
Larger Lot Requirement
The U-shape design takes up more space than a traditional rectangular home. You’ll need a larger lot to comfortably accommodate the house and the central courtyard. This can be a dealbreaker in areas with limited space or expensive property.
Higher Construction Costs
With more exterior walls and potentially a complex roofline, U-shaped homes can be more expensive to build than simpler designs. The additional windows and doors also contribute to the cost.
HVAC Challenges
Heating and cooling a U-shaped home can be trickier than a traditional layout. The central courtyard can act as a thermal break, requiring separate systems for different wings of the house. This translates to higher installation and potentially ongoing maintenance costs.
Limited Furniture Placement
The open layout with passageways can make furniture placement challenging in some areas. You might need to get creative to ensure a good flow and utilize the space effectively.
Less Usable Yard Space
While the courtyard is a great feature, it can come at the expense of a traditional backyard. This might not be ideal for families who want a large open space for children to play or for outdoor activities.
How Do U-Shaped Homes Differ From Other Home Shapes?
U-shaped homes have a unique layout defined by a central courtyard or outdoor space surrounded or enclosed by the arms of the U shape. This design allows greater privacy in residences and brings a greater sense of nature to the inhabitants.
Other distinguishing factors include the increased level of natural light and ventilation afforded by optimized views along the U-shape. Regular rectangular homes would not be as conducive to these views, as their length would not provide clear sight across the house.
U Shaped Homes: FAQ’s
How Much Does It Cost to Build a U-Shape House?
As a rough estimate, building a U-shaped house could cost up to 10% more than creating a traditional rectangular floor plan of the same size and specifications The elevated cost of the U-shape layout is primarily due to the added complexity of construction.
What Is U Shaped Ranch House?
U shaped ranch house plans combine the single-story ease of ranch living with the spacious common area of a U-shaped design. As a result, you have a home that wraps around a central courtyard. This has the effect of creating a flexible outdoor area, while also including things like floor-to-ceiling windows and private outdoor living space.
What Are L Shaped Houses?
L-shaped houses have a footprint resembling the letter L. This creates an angled layout that can be good for maximizing sunlight exposure, incorporating a sheltered outdoor space, or separating living areas from bedrooms.
What Is an H Shaped House?
An H-shaped house has a central living area with two wings branching out perpendicularly on either side. Inspired by medieval halls, this layout offers a clear separation between public and private spaces, with the potential for two distinct courtyards depending on the design.
What Shape Is Best for a House?
There’s no single “best” shape for a house! It depends on factors like climate, lot size, desired layout, and budget. Simple rectangles can be cost-effective, U-shapes offer great courtyards and ranch styles are great for single-story living. Consider your needs first!
U Shaped Homes: Final Thoughts
U-shaped homes have a way of combining classic charm and modern appeal to create a unique and stunning way of connecting with the surroundings. With some forethought, you can indeed build a sanctuary that is both chic and practical, where the outdoors truly feel like they belong inside.
Related Article:
Shotgun House – Exploring the Charm & History
What Is A Freestanding House
What Is a Craftsman House
Spec House: Everything You Need to Know



