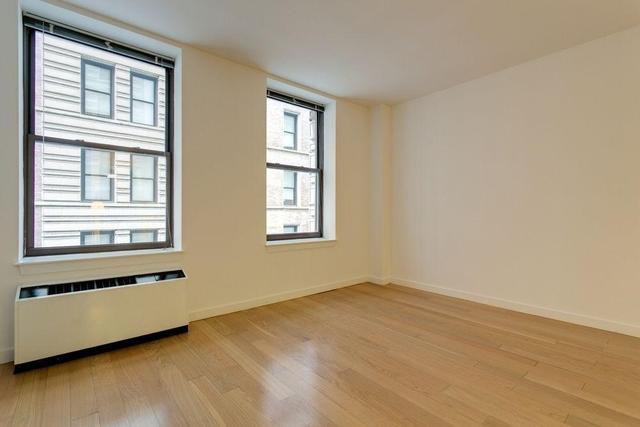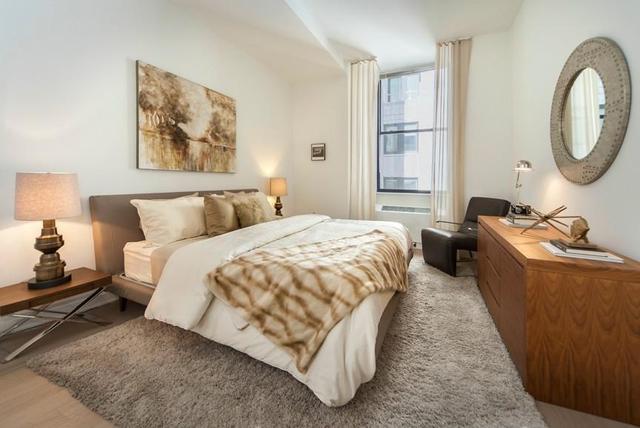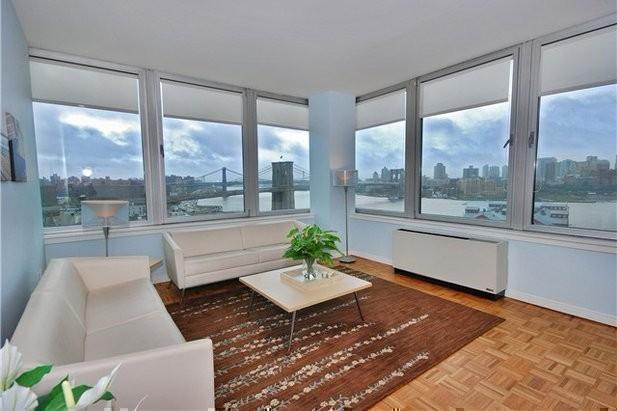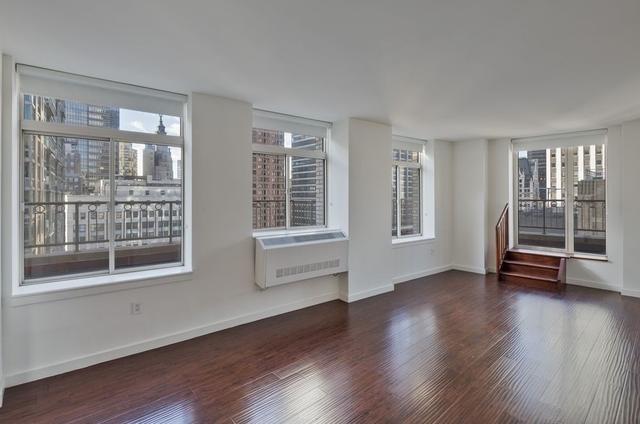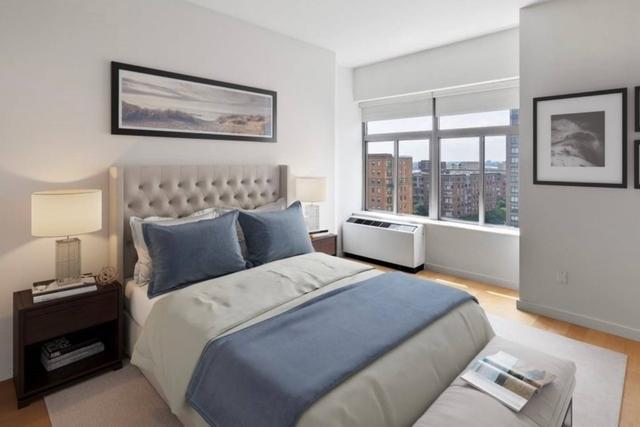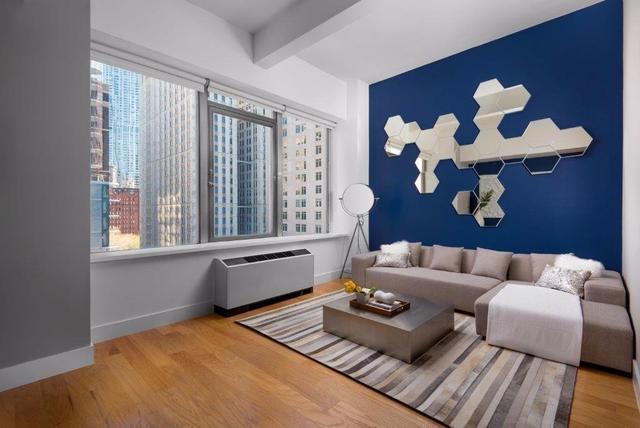
Tri Level House – Complete Guide
By: ROS Team
Tri-level houses are a popular architectural style that offers a unique and functional layout, often designed to maximize space and provide distinct living areas.
These homes are characterized by their three levels, with each level serving a specific purpose and creating a sense of separation while maintaining an open and inviting atmosphere.
In this complete guide, we will explore the key concept, advantages, and considerations associated with tri-level houses.
What is a Tri Level Home?
A tri-level house is a type of split-level house with three levels. It is typically characterized by a split-entry foyer, with one half-flight of stairs leading up to the main living area and another half-flight of stairs leading down to the garage and lower level. The lower level may contain a family room, laundry room, and additional bedrooms and bathrooms.

Advantages of Tri-Level Houses
Distinct Living Areas
The division of the house into multiple levels provides clear separation between living, sleeping, and recreation areas. This can be especially beneficial for families with different schedules or those who want distinct living spaces.
Space Optimization
Tri-level houses make efficient use of space. While they may have a smaller footprint compared to two-story houses, they offer more square footage for living and storage.
Curb Appeal
The architectural design of tri-level houses often results in an appealing, multi-dimensional exterior that stands out in the neighborhood.
Natural Light
Tri-level houses typically have multiple levels of windows, allowing for ample natural light to flow through the interior, creating a warm and inviting atmosphere.
Privacy
The bedroom level is situated higher, away from the living areas, providing a sense of privacy for occupants.
Flexibility
The lower level or basement can be adapted for various uses, such as a home office, guest suite, entertainment area, or even a rental unit.
Drawbacks of Tri Level House
- Stairs: Tri-level houses have a lot of stairs, which can be difficult for people with mobility issues.
- Noise: The split-level design can also make it difficult to contain noise, with sounds from one level easily traveling to another.
- HVAC: Heating and cooling a tri-level house can be more challenging and expensive than other types of homes.
- Maintenance: Tri-level houses often have more exterior walls and rooflines, which can increase maintenance and repair costs.
- Entryway: Consider the design of the entryway. Tri-level houses may have multiple entrances, and this can affect the flow and use of space.
- Resale Value: Tri-level houses can have strong resale value in the right market, but their unique design may not appeal to everyone.
Tips for Decorating and Utilizing Tri-Level Spaces
Open Concept Design: If possible, create an open concept on the main living area to allow for better flow and visibility.
Stairwell Design: Pay attention to the design and aesthetics of the stairwells, as they can become a focal point of the house.
Furniture Placement: Consider how furniture is arranged on each level to maximize space and functionality.
Lighting: Utilize lighting fixtures to create a cohesive and well-lit interior, especially in areas with limited natural light.
Color Schemes: Use cohesive color schemes and design elements to create a harmonious look throughout the house.
Storage Solutions: Tri-level houses often have unique storage challenges. Explore built-in storage options and creative solutions to make the most of your space.
Tri Level House Plans
If you’re considering building a tri-level house, it’s important to start with well-thought-out house plans. Here are some key considerations and elements of tri-level house plans to help you design your dream home:
Foundation and Structure
The first step in creating tri-level house plans is to determine the foundation and structural elements. The foundation must support the multiple levels, and the structure should ensure stability and safety. This may involve using steel or reinforced framing.
Layout
Decide on the arrangement of the three primary levels: the main living area, bedroom level, and lower level or basement. Consider the size and placement of each level in relation to the others to achieve a functional and aesthetically pleasing design.
Staircase Design
Incorporate well-designed staircases that connect the levels seamlessly. Staircases can become a design focal point, so consider their placement, materials, and aesthetics.
Floor Plans
Develop detailed floor plans for each level, including room placement and dimensions. Ensure that each level is optimized for its intended use, such as the living area, bedrooms, and any additional spaces.
Windows and Natural Light
Take advantage of natural light by strategically placing windows on each level. This not only enhances the aesthetics of the home but also contributes to energy efficiency.
Exterior Design
Plan the exterior design to create an attractive and cohesive appearance. Tri-level houses often have a multi-dimensional look, so consider the choice of materials, rooflines, and overall architectural style.
Heating and Cooling Systems
Determine the most efficient way to heat and cool the home, as tri-level houses may require multiple HVAC systems. Consider zoned heating and cooling for better energy efficiency.
Electrical and Plumbing Layouts
Carefully plan the placement of electrical outlets, switches, and plumbing fixtures to ensure convenience and functionality in every room.
Entryways
Create welcoming and functional entryways on each level, especially the main entrance. Consider how these entry points connect to the rest of the house and facilitate easy movement between levels.
Storage Solutions
Tri-level houses often have unique storage challenges. Incorporate built-in storage solutions and consider how they can be integrated seamlessly into the design.
How much does a Tri-level House Cost?
The average cost of a tri-level house varies significantly depending on location, size, design, and materials used. However, as a rough estimate, you can expect the cost to range from $200,000 to $500,000 or more in the United States.
Tri Level House: Final Thoughts
Overall, tri-level houses can be a great option for families looking for a spacious and efficient home with plenty of privacy. However, it is important to weigh the pros and cons carefully before making a decision.



