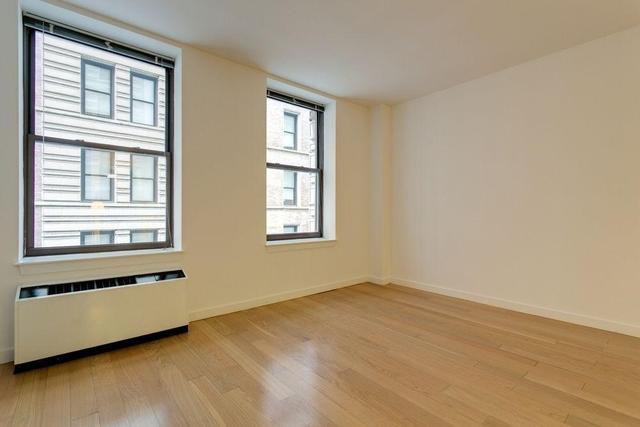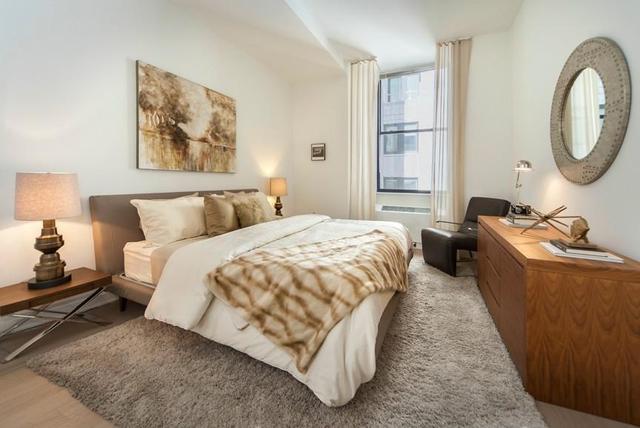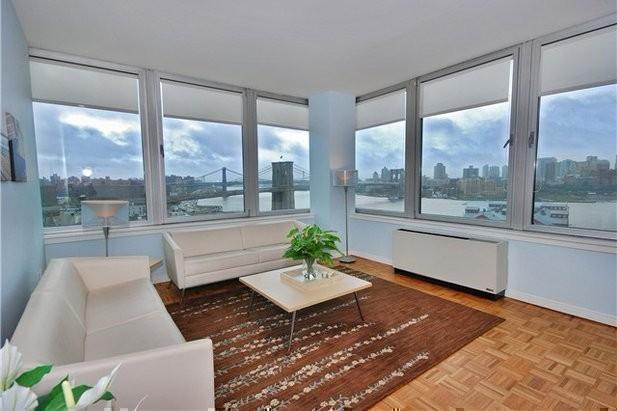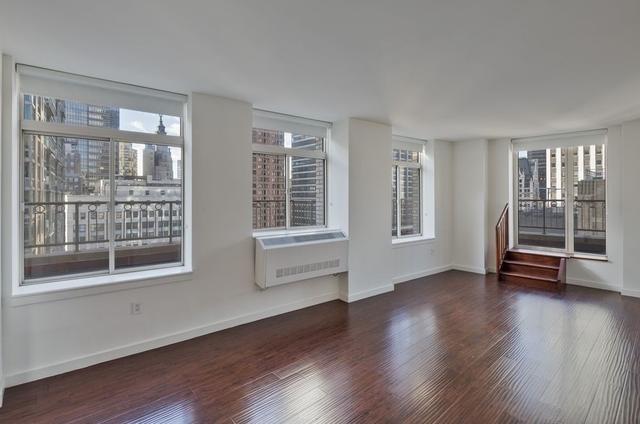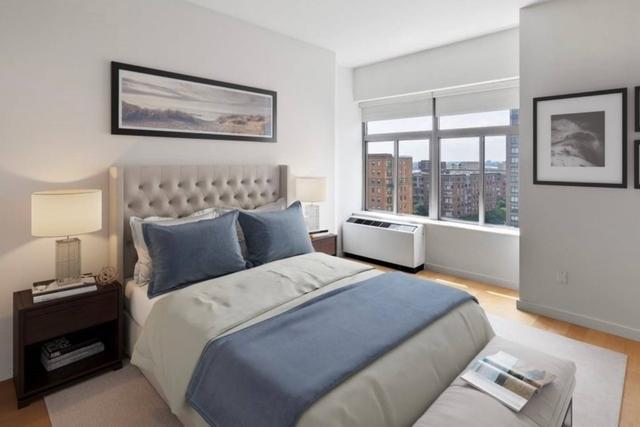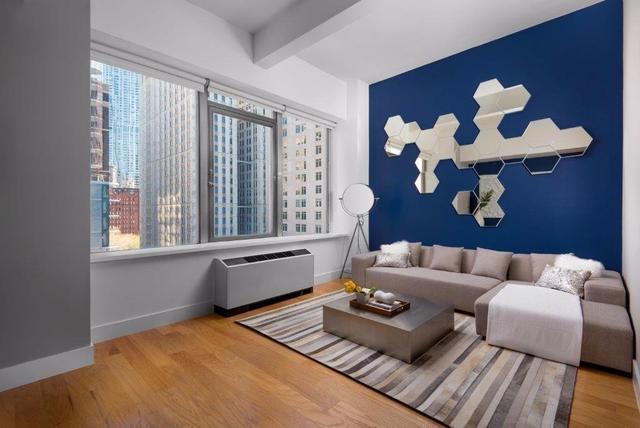
Split Level Vs Bi Level: What’s The Difference?
By: ROS Team
Choosing a house involves exploring many building shapes and designs. Two trendy types you might see are split-level and bi-level homes, each with their distinctive layout and characteristics.
Understanding the main contrasts between these styles can guide future homeowners in deciding which house aligns best with their requirements and preferences.
What are Split-Level Homes?
Split-level houses, sometimes called multi-level houses, popped up in the 20th-century’s middle part. These styles became a hit in the suburbs. These types of homes are known for having floors at different levels, like stairs, or “split”.
The key features of split-level homes include:
Staggered Layout: The split-level design divides the home into several levels, typically three or four. These levels are connected by short staircases, creating a sense of separation between living areas.
Open Floor Plans: Split-level homes often have an open layout, with the main living spaces (kitchen, dining room, and living room) located on the main floor. This allows for easy flow and interaction between these areas.
Bedrooms on Different Levels: Bedrooms are typically located on different levels from the main living areas, providing a sense of privacy and separation. This layout can be ideal for families or individuals looking for distinct sleeping quarters.
Basement or Lower Level: Split-level homes often have a basement or lower level that can be used for various purposes, such as a family room, home office, or additional bedrooms.
Garage Placement: The garage in a split-level home is typically located on one of the lower levels, which can make it more convenient for homeowners.
What are Bi-Level Homes?
Bi-level homes, also known as split-entry homes, are another common architectural style, especially in suburban neighborhoods. These homes are characterized by two distinct levels, with a short staircase leading from the entry to the upper and lower levels.
The key features of bi-level homes include:
Two Main Levels: As the name suggests, bi-level homes have two main levels—the upper and lower levels. The upper level typically contains the main living spaces, while the lower level usually houses bedrooms, additional living areas, and the garage.
Symmetrical Design: Bi-level homes often have a symmetrical design, with a central entrance that leads to a landing from which you can access either the upper or lower level. This design can provide a sense of balance and simplicity.
Separation of Living Spaces: The upper level of a bi-level home usually contains the kitchen, dining room, and living room, offering a more traditional layout compared to the open design of split-level homes. This separation can be appealing to those who prefer distinct living spaces.
Accessibility: The lower level of a bi-level home is often partially above ground, making it more accessible and well-suited for use as additional living space, bedrooms, or a home office.
Garage Integration: In bi-level homes, the garage is usually integrated into the lower level, providing direct access to the home.
Bilevel vs Split Level: Key Differences
1) Layout
The most noticeable difference between split-level and bi-level homes is the layout. Split-level homes have multiple staggered levels, while bi-level homes have only two main levels.
2) Open vs. Traditional Design
Split-level homes tend to have an open floor plan with the main living spaces connected, while bi-level homes often feature a more traditional, separated layout.
3) Bedroom Placement
Bedrooms in split-level homes are typically on different levels from the living spaces, offering more privacy. In bi-level homes, bedrooms are usually on the lower level, closer to the main living areas.
4) Garage Location
Split-level homes often have a garage on one of the lower levels, whereas bi-level homes integrate the garage into the lower level.
Here is a table summarizing the key differences between split-level and bi-level homes:
| Feature | Split-Level Home | Bi-Level Home |
| Number of Levels | 3 or more | 2 |
| Staircase | Half stairs connecting each level | One short flight of stairs leads up to the main living area and one short flight of stairs leads down to the lower level |
| Main Living Area | Typically on the middle level | Typically on the upper level |
| Bedrooms | Typically on the upper level | Typically on the lower level |
| Family Room | Typically on the lower level | Typically on the lower level |
| Garage | Typically on the lower level | Typically on the lower level |
| Cost | Expensive | Less Expensive |
How much do Split Level and Bi Level Homes Cost?
The cost of split-level and bi-level homes can vary widely based on location, size, condition, and other factors.
On average, in America, a split-level home might cost somewhere between $150,000 to over $400,000. Bi-level homes often have similar costs. Prices usually start near $150,000, but can also exceed $200,000.
Bilevel vs Split Level: Which Type of Home is Right for You?
The best type of home for you will depend on your individual needs and preferences. If you are looking for a home with a good balance of privacy and open space, and you don’t mind having multiple levels, then a split-level home may be a good option.
If you are looking for a more affordable and easier-to-navigate home, then a bi-level home may be a better choice.
Bilevel vs Split Level: Bottom Line
Split-level and bi-level homes are distinct architectural styles that offer different layouts and features. Understanding the differences between these two styles is crucial when making a decision about the type of home that best fits your needs and preferences.



