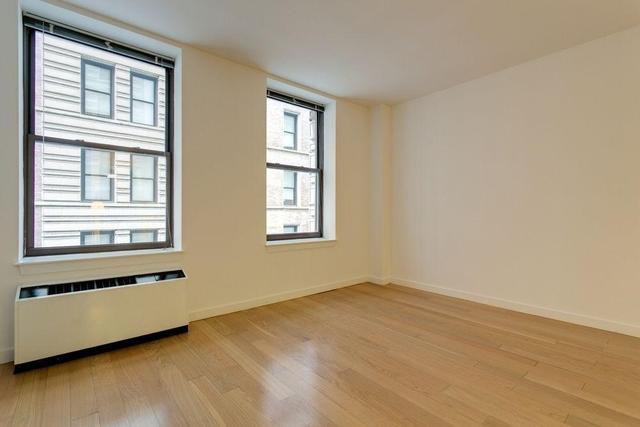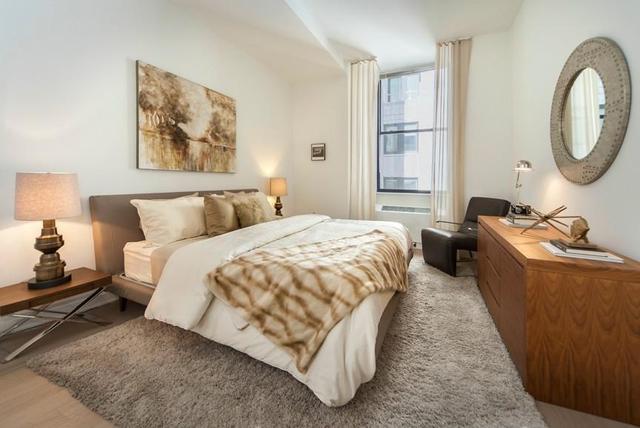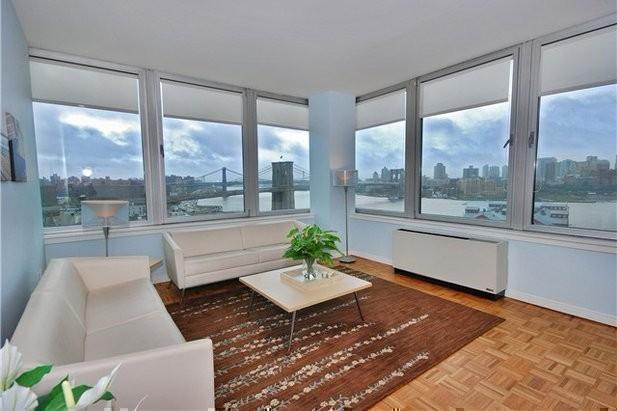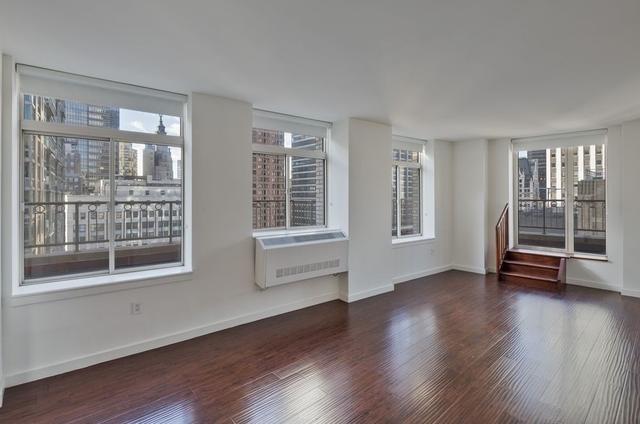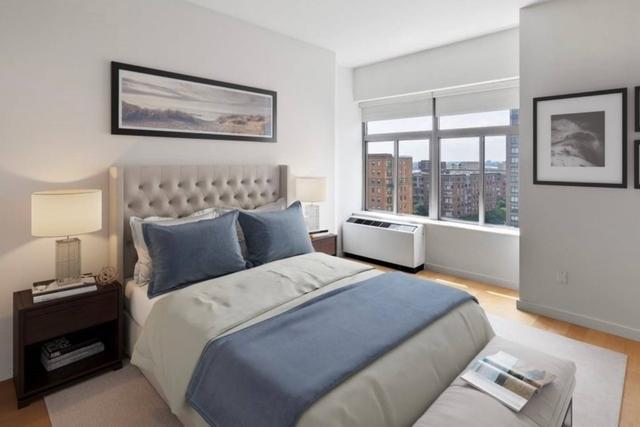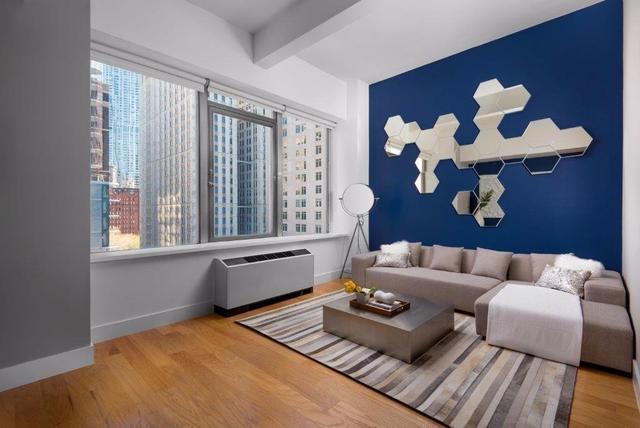
Shouse House – Your Guide to Shop Houses
By: ROS Team
Do you dream of having a dedicated workshop space seamlessly connected to your living area? Then a shouse might be your perfect match! This innovative concept, also known as a shop house, is gaining traction for its functionality and cost-effective design.
In this guide, we’ll delve into everything shouse-related, from understanding its benefits and costs to exploring the building process and considerations.
What Is a Shouse?
A shouse, short for “shop house”, is a building combining living space with a workshop or large garage under one roof. Often built with metal siding and featuring high ceilings, they’re popular with hobbyists, handymen, or anyone who wants a convenient workspace connected to their home.

Pros & Cons of Shouse House Plan
Pros:
Cost Effective: Shouses can be cheaper to build than traditional homes due to simpler designs and materials like metal siding.
Convenience: Having your workshop directly connected to your living space saves time and effort.
Flexibility: The open floor plan allows for customization to fit your needs, whether it’s a bigger workshop or living area.
Energy Efficiency: Shouse designs often allow for superior airflow and better insulation, potentially lowering energy bills.
Cons:
Financing Challenges: Obtaining financing for a shouse can be difficult due to its unique nature.
Location Limitations: Regulations may restrict building shouses in urban areas.
Resale Market: Shouses may appeal to a smaller pool of buyers compared to traditional homes.
Noise & Odors: Proper separation between living space and workshop is crucial to minimize noise and fumes.
Shouses vs Barndominiums – What’s the Difference?
While both offer living space with an attached work area, shouses prioritize a modern, customizable living space with a workshop attached, often featuring metal siding. Barndominiums, on the other hand, embrace a rustic barn-like aesthetic with a focus on open, flexible living areas throughout the entire structure.

Shouse House Cost
The cost of building a shouse can vary widely depending on several factors, but here’s a breakdown to give you an idea:
Square Footage: This is the biggest cost driver. Expect a range of $50 to $120 per square foot, with living areas costing more than workshop space.
Materials: Metal is a popular and affordable choice, but options like brick or wood will increase costs.
Location: Labor and land prices can differ significantly depending on your area.
Finishes: High-end finishes in the living area will add up quickly.
Prefab vs. Custom: Prefabricated shouse kits can be cheaper than custom builds, but offer less flexibility.
DIY vs. Contractor: Doing some of the work yourself can save money but requires skill and knowledge.
How to Build a Shouse?
Building shouse homes involves planning, construction, and customization. Here’s a breakdown of the key steps:
1. Finding a Manufacturer
This can be a great route for a quicker and potentially more affordable build. Look for reputable shouse manufacturers who offer prefabricated kits. These kits typically include precut materials, detailed plans, and assembly instructions. Research their reputation, warranty options, and level of customization offered in their kits.
2. Site Preparation
Before construction begins, your chosen site needs to be prepared. This involves obtaining permits, surveying the land, and potentially clearing vegetation or debris. A soil test is crucial to determine the appropriate foundation type for your shouse. Hiring a professional for this stage is highly recommended to ensure a solid and compliant foundation.
3. Design and Customization
Even with a prefab kit, some level of customization is usually possible. Decide on the size and layout of your living space and workshop. Consider factors like the number of bedrooms and bathrooms, desired ceiling height, and workshop door size to accommodate your equipment. Think about features important to you, like energy-efficient windows, additional insulation, or specific interior finishes.
4. Assembly and Finishing Touches
Once the foundation is laid and materials delivered, construction begins. Depending on your skill set and the complexity of your design, you may decide to tackle this phase yourself or hire a contractor. The assembly process typically involves framing the walls and roof, installing windows and doors, and completing the interior and exterior finishes. This stage allows for those final touches that personalize your shouse and make it your own.
How Long Does It Take to Build a Shouse?
Building shouse homes typically takes less time than a traditional home, with timelines ranging from a few months for a prefab kit on a prepared site to up to a year for a custom build with complex features.
Shouse Homes: Final Thoughts
The Shouse House concept portrays a modern and usable strategy for living that addresses thenecessities of contemporary lifestyles. Regardless of whether you are an artist or entrepreneur, the adaptability and usefulness of Shouse Houses make them an engaging choice.
Read Also:
Spec Home vs. Custom Home
What Are Tract Homes
What is a Patio Home
Off Grid Homes: Everything You Need to Know



