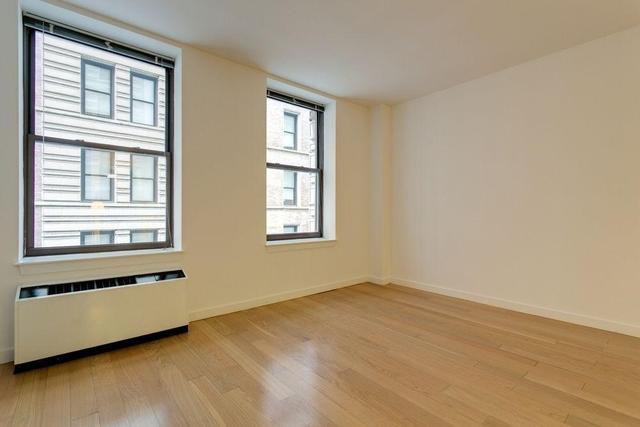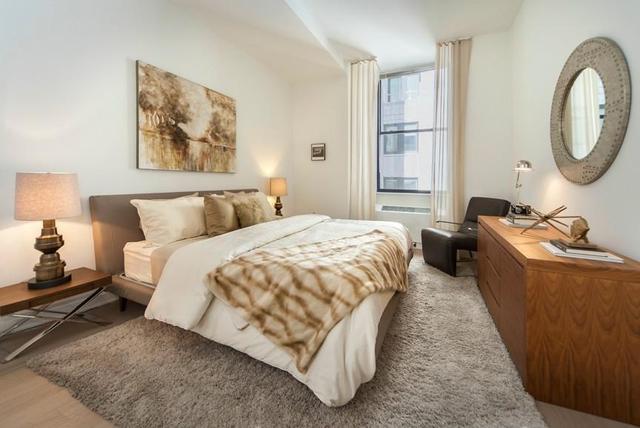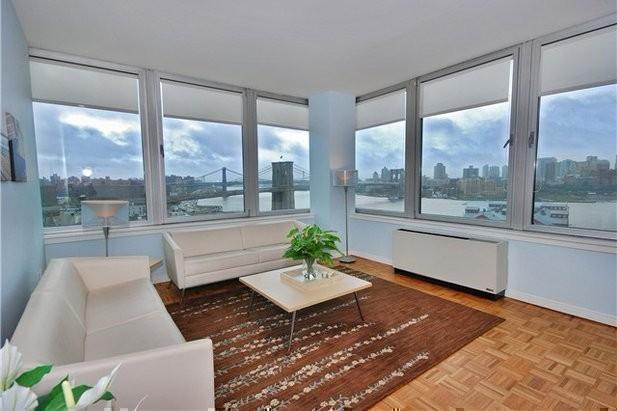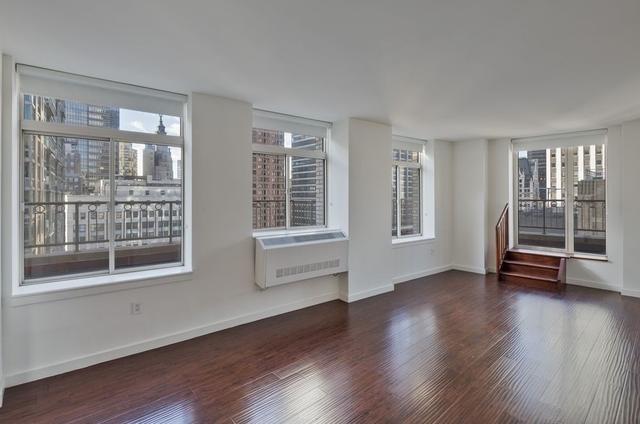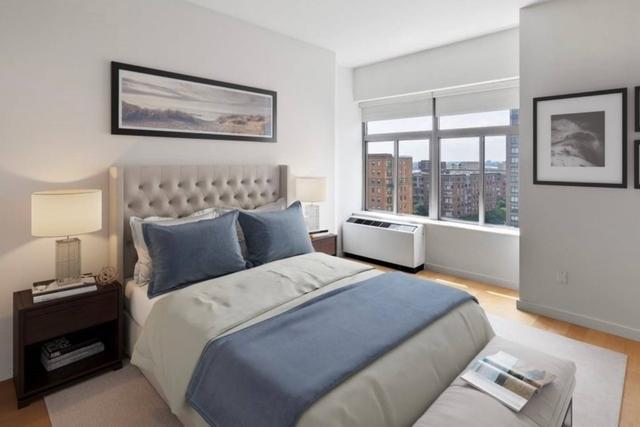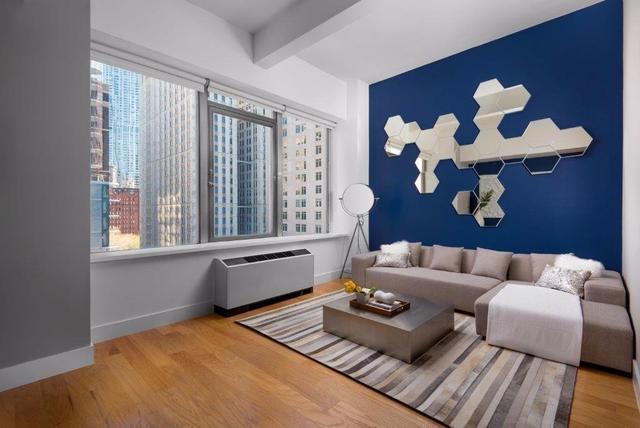
What Is A Rambler House? Types, History, Pros & Cons
By: ROS Team
Rambler homes, often referred to as ranch-style homes, are a widely embraced architectural trend marked by their one-story designs and low-pitched roofs. The US pioneered this housing style in the 20th century, after which it spread almost everywhere in suburban parts of America. Furthermore, the interior simplicity and its advantage of being easy to maintain, have made them a timeless housing choice for many.
This article will delve into the various types of rambler homes, explore their historical development, and discuss the advantages and disadvantages of this architectural style.
What is a Rambler House?
A rambler house is a ranch-style home that originated in California. These homes are usually one story and are often L or U-shaped. Rambler homes have a big single-story layout and simple open-concept design which allows for a smooth transition between living areas. This style is all about ease of movement and accessibility so it’s a favorite of families and individuals who want functional living spaces.

History of the Rambler Home
The Rambler Home, created by San Diego architect Cliff Mays, played a significant role in shaping American residential architecture. In the 1930s, California experienced an influx of immigrants, leading to an increased demand for affordable and easily constructed homes suitable for families. In response to this need, Mays designed and built the first ranch-style home in San Diego in 1932.
Mays focused his architectural efforts on creating the ideal post-war American dream home, which was notable for being one of the first home styles to incorporate an attached garage. This innovation was pivotal in accommodating the modern American lifestyle, which favored convenience and ease of access.
As a result of his work, Mays’ homes became popularly known as “California ramblers,” reflecting their design and cultural significance during a transformative period in American housing.
Why Is It Called a Rambler?
The term “rambler” is derived from the architectural style of these homes, which are designed to sprawl across a larger plot of land while maximizing their facade width. This expansive layout resembles the journey of a “ramblin’ man,” who roams and wanders across great distances.
Just as this figure traverses varied landscapes, a rambler home extends out, creating a sense of openness and connection with its surroundings.
The name reflects both the physical characteristics of the house and the sense of freedom and movement associated with the concept of rambling.
Popular Types of Rambler Homes
1. California Ranch
The California Ranch is the original design of architect Cliff May. This style has an L or U shape and is the most recognizable of all the rambler homes. The central courtyard is the hub of the home and encourages outdoor living. Often features a large patio, front lawn, and attached garage which fits the California lifestyle of indoor-outdoor living.
2. Suburban Ranch
The Suburban Ranch emerged in the post-war era when many Americans moved from urban to suburban living. These homes are smaller and simpler than traditional homes and are easier to maintain. With simple designs and concrete slab foundations, they are a practical and efficient living space for families looking for convenience in a quieter neighborhood.
3. Split-Level Ranch
The Split-Level Ranch is the modern take on the classic rambler. Upon entering you are greeted by a main landing area that flows into the living, dining, and kitchen spaces. Stairs in the hallway lead up to the bedrooms or down to other areas of the home, making the most of the space. Often built on sloping lots these homes retain the essence of the traditional rambler but with a unique look.
4. Raised Ranch
Often confused with split-level ranches, Raised Ranches (or split-entry ranches) have a separate entryway with stairs that go in two different directions. Upon entering you can choose to go up to the main living areas or down to the garage and storage. This design gives you flexibility in how you use the space and is a popular choice for families.
5. Storybook Ranch
For those who love ornate architectural details, the Storybook Ranch is a whimsical alternative to the traditional rambler. Characterized by diamond-shaped windows, ornamental brick or stone chimneys, and a steep gabled roof these homes are also called Cinderella or fairytale ranches. The decorative elements add a storybook quality to the simple rambler design and are perfect for those who want a little fantasy in their living spaces.
Rambler House Plans
Rambler house plans are popular throughout the US and Canada. These single-story homes often feature open floor plans and seamless indoor-outdoor connections. Rambler designs typically include low-pitched roofs and sprawling layouts. Common exterior materials include wood, brick, and stucco. While many rambler style homes are built on slab foundations to integrate with the surrounding landscape, homes with basements can also be found in areas where they are most popular.
Benefits of Rambler Homes
1. Flexible & Versatile Design
Rambler homes have a unique open layout that encourages creativity. Whether creating a huge lounge or an extra bedroom, you can customize the arrangement to suit your needs.
2. Cost-effective construction
A single-story ranch home is typically less expensive than a multi-story house due to its simpler foundation and reduced plumbing and electrical costs.
3. Connection to Nature
Most rambler style homes are built to create harmony with nature. They usually have large windows and sliding glass doors that create a bright, open space, as well as great views of the outdoor landscape.
4. Easy maintenance
Rambler homes, with all fixtures on one level, are easier for owners to maintain. Homeowners can avoid stair climbing and managing multiple floors, saving time and energy. This convenience is ideal for families, retirees, or anyone seeking a low-maintenance lifestyle.
Drawbacks of Rambler Homes
1. Lack of Privacy
The open floor plans typical of rambler homes can compromise privacy, especially within shared living spaces. Without multiple levels or separated rooms, occupants may find it challenging to create personal retreats or disconnect from household activities.
2. Smaller Outdoor Space
Many rambler homes are designed on lots with a larger footprint, which can lead to less outdoor space for gardening or recreational activities. This limitation may discourage some homeowners who value expansive outdoor areas or gardens.
3. Resale Value
Depending on the local real estate market, rambler homes might not appreciate at the same rate as multi-story homes. Potential buyers often favor homes with more bedrooms and levels, which can lead to lower resale values for ramblers in certain markets.
4. Expensive Upkeep
The maintenance of a rambler home can be costly, especially if it encompasses a larger overall area. Expenses may include more extensive roofing, siding, and landscaping services, as well as potential issues related to the foundation due to the home’s spread.
Frequently Asked Questions
How Much Does It Cost to Build a Rambler House?
As per Fixr, the cost to build a rambler house varies based on factors like the type, region, and size.
The average cost to build a ranch-style home is between $200,000 and $600,000. Most homeowners tend to pay around $340,000 for a 1,700 sq.ft. ranch with features such as a patio and a single-car garage. The low-end price can be around $182,000 for a basic 1,400 sq.ft. suburban rambler equipped with builder-grade materials.
Conversely, the high-end cost can reach up to $675,000 for a more expansive 2,000 sq.ft. rambler featuring high-end materials, a slate roof, and a custom layout.
What Is the Difference Between a Bungalow and a Rambler?
A bungalow is a single-story house, often with a cozy, compact design, while a rambler home is also a single-story but typically more spread out, featuring a low, long profile with an open floor plan.
Do Ramblers Have Basements?
No, ramblers typically don’t have basements. They were originally designed as single-story homes, often built on slabs. However, in recent years, some ramblers have been built with basements, especially in areas where they’re common.
Where Are Rambler Homes Most Popular?
Rambler homes are most popular in the United States, particularly in the western states like California and Arizona. They are also common in areas with a large population of retirees, as their layout offers easy accessibility.



