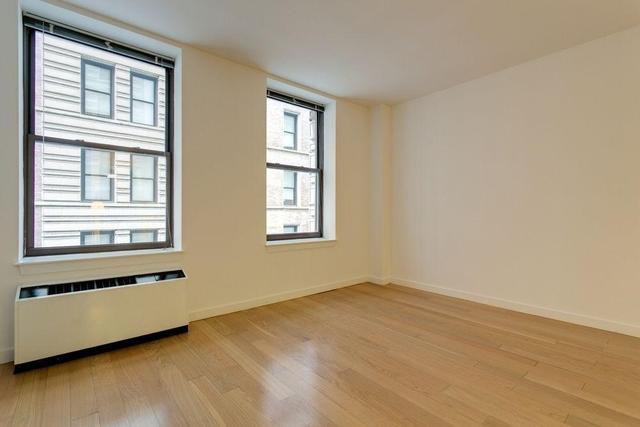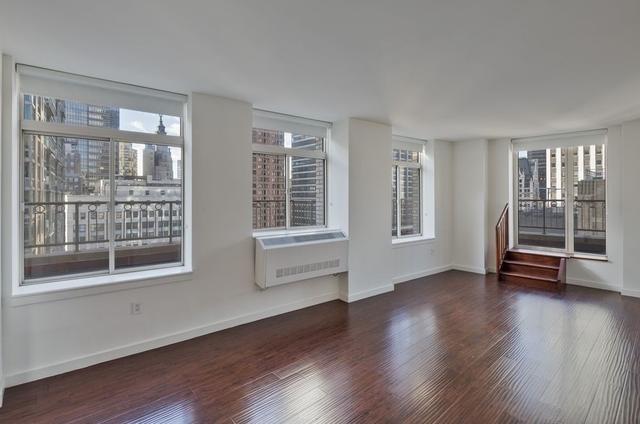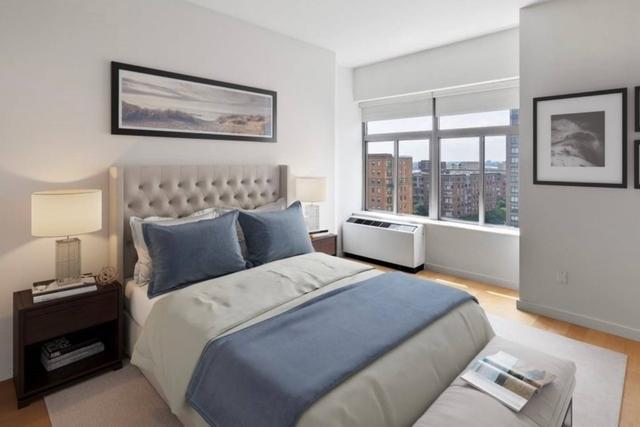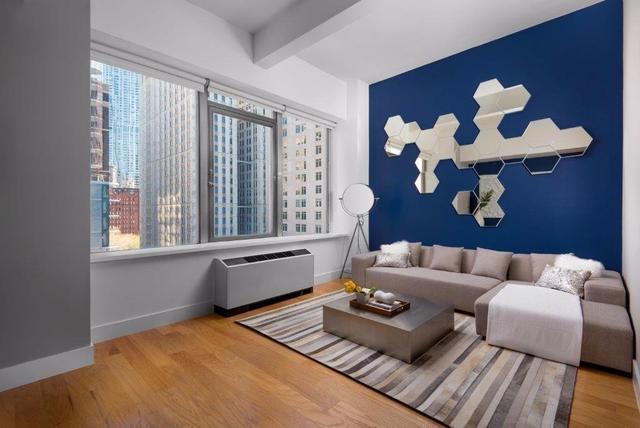
How To Draw Floor Plans By Hand – Complete Guide
By: ROS Team
You may wonder why you would ever want to make your own floor plan. True, doing it yourself saves money, but more importantly, it’s not always possible to get an accurate drawing from an architect. In this blog, we’ll tell you how you, too, can draw your own floor plans by hand.
1- What is Floor Plan
2- Why Do You Need Floor Plan
3- Draw Floor Plans by Hand
4- What Features Make a Good Floor Plan
5- Useful Tips for Draw Floor Plans
What is a Floor Plan?
A floor plan is a three-dimensional drawing of the layout of a room, house, or building. The drawing is depicted with precise measurements and dimensions of walls, windows, doors, and stairs. It also includes where features like bathroom fixtures, kitchen cabinetry, and appliances are located in the space.
Why Do You Need a Floor Plan?
Having a floor plan can help you visualize the layout of your home and help you decide how you want to decorate or arrange furniture. A floor plan is like having your home in your hand; you can make changes again and again to transform it into your ideal space.

Instructions for Draw Floor Plans by Hand
The success of an architect-quality floor plan design hinges on the quality of the design itself. Here are some helpful instructions for creating a great floor plan.
1) Select a Space to Draw
Deciding which room or space you want to design is an excellent place to start. Is it the layout of a single room or the whole floor of a house? Each room or floor should have its own design.
2) Make a Mental Note of Measurements
For maximum accuracy, floor plans should be drawn to scale. Make sure you know how many square feet of space you have to work with before drawing walls or adding features to your floor plan.
3) Start with a Pen and Paper
It’s best to draw your initial floor plan on paper with a pencil. That way you can easily erase mistakes. Once you sketch the floor plan on paper, you can always transfer it onto graph paper.
4) Use Proper Shorthand for Referencing
Use proper abbreviations and symbols as you draw your floor plan; this will make it easier for builders to follow along with your design plan. For example, double lines represent windows and arcs typically depict the direction of swinging doors. Use “WC” to note the location and layout of the bathroom and “HW” to show the location of the hot water heater.
5) Include all Furnishings and Fixtures
Don’t forget to include furniture like couches, bookshelves, and light fixtures in floor plan drawings. Also include the desired location of phone jacks, HVAC units, and electrical wiring. Including this level of detail can help you get a better picture of how much space you’ll have once the room is finished.
6) Show the Direction in Which the Room Faces
Natural light is essential for any room; how light enters the room through windows can determine the way a room looks and feels throughout the day. Including a compass, symbol can be helpful in identifying which direction the room faces and how natural light enters the room.
7) Add a Height
Even though elevations are typically added after the floor plan is drawn, they often go hand-in-hand. It’s possible to see the entire floor plan from above, but adding elevation can add an additional dimension to the room so you can get a better idea of where appliances or light fixtures will go.
What Features Make a Good Floor Plan?
There are several factors to consider when deciding on how you want your space to look. Some of the essential features to consider when creating a well-designed floor plan include:
1. Adaptability
Create a foundational space that can be modified in the future if necessary. Your floor plan should be adaptable as family and lifestyle needs evolve. Flexible housing plans are those that can be changed quickly when needs change.
2. Ventilation
You can add extra windows to your floor plan. It is necessary to have the flow of sunlight and fresh air in the house. Besides the advantages of ventilation for health, it also reduces your electricity bill.
3. Room Layout
Rooms must be laid out clearly in floor plan layouts. It is essential to illustrate the placement of the garage, kitchen, bedrooms, and basement on your floor plans. A good floor plan should also include the placement of hallways, windows, staircases, fireplaces, and balconies and porches. It’s challenging, if not impossible, to build a project if the floor plan is vague or unclear.
4. Dimensions
Pay extra attention to the measurement and dimensions noted on the floor plan. In many cases, the floor plan gives you the impression that your area is limited. Floor plans that include accurate room dimensions add context to the true size of the space.
5. Practical
Last but not least, your floor plan should be practical. In other words, someone must be able to make your design come to life in a way that creates a liveable and sustainable space.

Useful Tips for Draw Floor Plan
Some Additional Tips For Drawing Your Own Floor Plan Include:
Pay Attention To Detail:
Make sure all of the project’s components are addressed, no matter how minuscule. Attention is essential when drawing a floor plan because small mistakes can significantly impact the final result.
Strive To Be Error Free:
An architect’s job is to make you’re drawing a reality. Make every effort to ensure your design is free of errors to avoid significant issues during the building process. Altering the roofline, for example, can drastically change the appearance of the house and its overall stability.
Use Computer Software:
You can learn how to draw house plans by using computer software. These software programs make it easier for amateur architects to see how their dream projects will look in reality.
Research Floor Plans Online:
Architectural projects can be found online in their various stages of development. These blueprints are helpful in that they show you how to draw and label various floor plan components.
Final Thoughts
Your floor plan design should be as true to life as possible. In addition, you can achieve a 3-D design using the software. The more skilled you are in using the software or drawing it out using a pencil and paper, the better your floor plan will look, so keep practicing!








