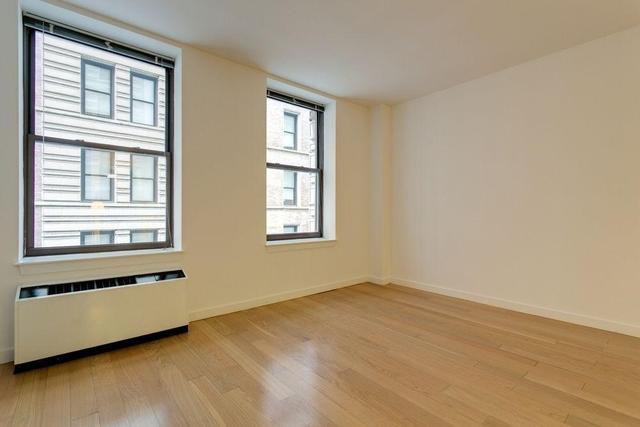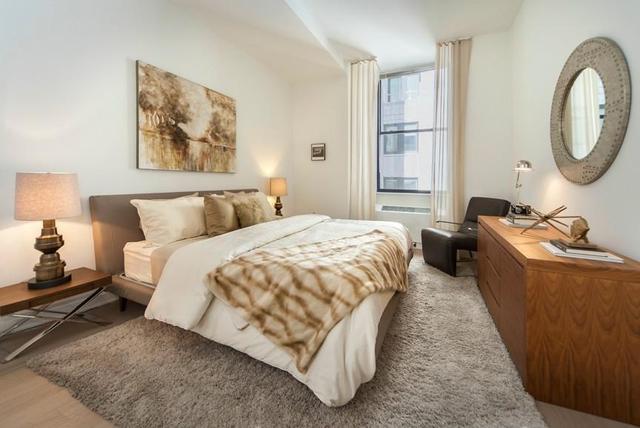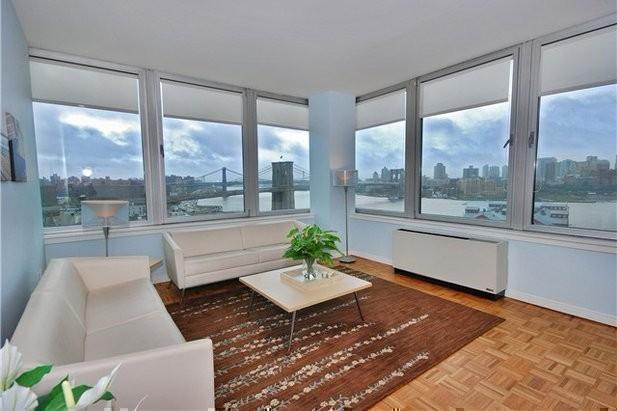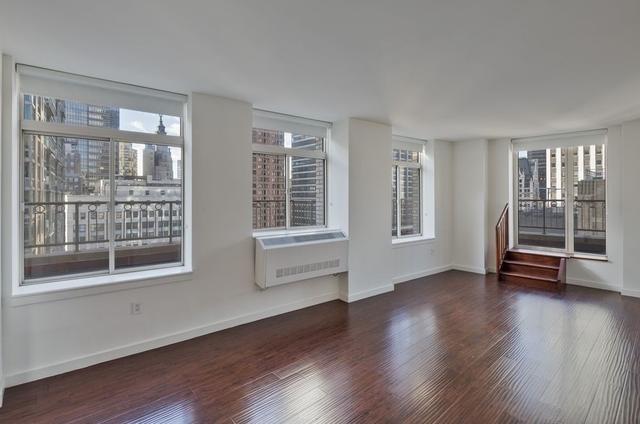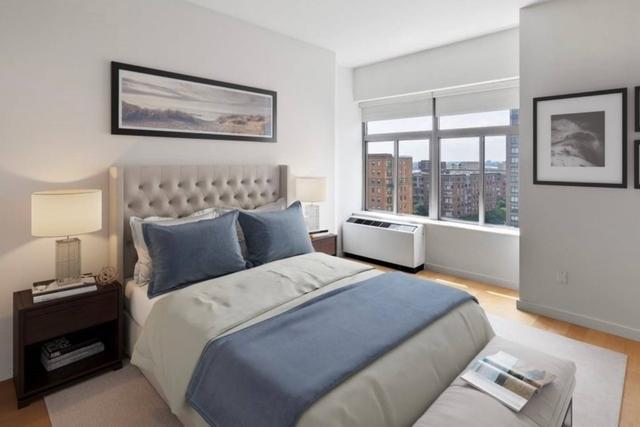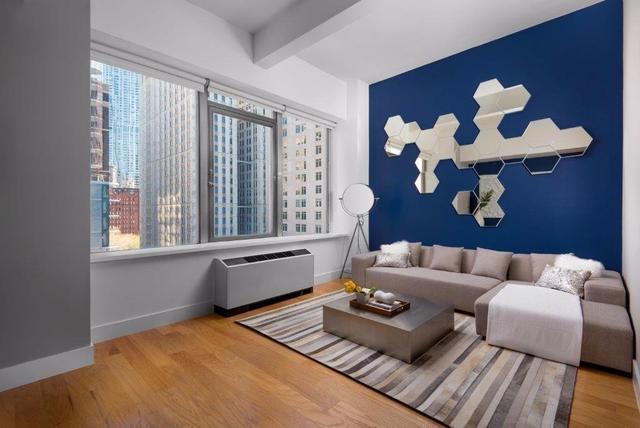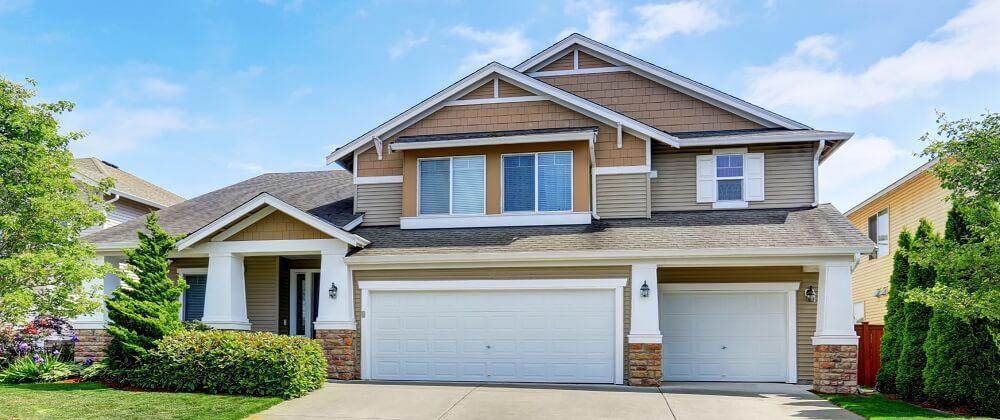
Be a Pro With This Exterior House Trim Terminology Guide
By: ROS Team
Historic neighborhoods are fascinating thanks in large part to the variety of their architectural styles. Colonial homes have steeply-pitched roofs, while craftsman bungalows have low, wide overhangs. Tudor-style houses tend to have a more distinct style than Cape Cod houses. Although these houses all have different styles, they share one thing in common: their exterior house trim names.
Old English and Latin words are often used to describe parts of a house’s exterior. For instance, it might seem odd to have an attached rake for the purlins. To the untrained ear, the combination of dentil molding and crown headers sounds strange. However, architects and builders are familiar with these terms and care about the distinction between rake and fascia. If you’ll be working with an exterior renovation specialist, it will help if you’re also familiar with house exterior jargon.
We’ve put together this guide to help you speak and understand exterior house trim terminology like soffit and fascia intelligently. Understanding what certain terms mean can help you better appreciate your home’s architectural style, the function of each exterior trim piece, and the proper names given to them.
Exterior House Trim Terminology
We’ve defined the main parts of a house’s exterior below:
Box End:
Box ends are typically located at the gables where the siding and roof line meet. Boxends improve the house’s appearance and provide a tight seal at the siding and roof connection.
Chimney:
Chimneys are vertical structures that are attached to the fireplace. They provide a way for smoke and toxic gas to escape when you use the fireplace.
Column:
In most cases, columns can be found at or near the front of a house. Columns, which come in various styles, are used for structural durability and decorative purposes.
Corner Post:
Corner posts are constructed at a 90-degree angle at the corners of the structure and often made of aluminum. The Corner posts provide structural support and prevent damage to the attached corners.
Door Trim:
This is the decorative molding found at the top of a door frame. It typically resembles a window’s cap and crown molding. A multipanel door consists of several separate components. Rails are the horizontal pieces that enclose the panels. The uppermost board is the top rail, and the lock rail is mounted horizontally at the lock’s level. Stiles are the vertical boards that surround the panels; the hinge stile hangs from it, and the lock stile closes it. The term mullion refers to the upright style that separates two panels of wood. You’ll find a horizontally mounted board referred to as the threshold in the doorway.
Dormer:
Dormers have windows and are situated at an angle on the roof. Dormers are typically used to enclose attic space on a house’s upper floors.
Downspouts:
Downspouts are attached to the ends of gutters are and designed to drain rain water from the roof away from the house’s foundation through an aluminum tube.
Drip Edge:
Drip edges are located near gutters and run parallel to the edge of the roof. The Drip edges allow rainwater to drain into gutters at the roof’s eave.
Driveway:
The driveway is the gateway to your home, leading from the street to a garage or carport. Most driveways are made of concrete and asphalt, but gravel may also be used.
Eave:
The roof part that extends out from the house’s side is the eave. Eaves, or overhangs, are designed to shield water from the house’s exterior.
Fascia:
You’ll find the fascia where the gutter meets the roofline. The fascia is usually made of aluminum and wood.
Flashing:
A house’s flashing is designed to divert water away from the home’s most vulnerable exterior areas such as doors, windows, the basement, and the garage.
Foundation:
This is the base on which a house sits. Foundations are built to keep the house stable.
Frieze Board:
This is the decorative trim of the house. It is usually placed horizontally at the top of the house’s siding just below the roof’s edge.
Gutters:
Gutters are typically made of aluminum and are found along the external perimeter of a house. The Gutters collect rainwater and direct it to downspouts where it drains away from the house. Gutter guards are becoming increasingly popular as an addition to home exteriors; they are typically stainless steel and cover gutters to keep them clear of debris like leaves and falling twigs.
Window Trim:
Located at the bottom of the window, the window trim, or window sill is a horizontal board with a sloped edge. Windows are framed on both sides by jambs. The casement is made up of the parts of the window frame that are parallel to the glass.
General Exterior Trim Designs and Functions
Protecting you from the elements is your home exterior’s top priority; the roof and siding protect you from the pelting rain and scorching sun. The exterior lines of your home are held together by a variety of framing and finishing components. They must be sturdy and robust to withstand the turbulence of wind and rain and the relentless rays of the sun. The exterior trim of a house adds to the house’s aesthetic or visual appeal and is just as important.

Fascia:
The Latin word for “face” is derived from “fascia.” Common pronunciation includes fay-she, fa-she-ya, or fa-cee-ah. Your roof eaves, or overhangs, are held in place by a fascia board. The house’s structural integrity depends on this seemingly minor component. The roof’s lower line helps prevent overall sagging and roof separation.
Fascia board also helps with gutter mounting. During a rainstorm, your roof’s shingles and gutters bear the brunt of the weight. Fascia boards hold your gutters in place during heavy rain. Leaves and other debris can clog your gutters, which puts additional strain on your fascia. This is why it’s important to perform routine gutter cleaning.
Fascia Boards can be Divided into Two Categories:
1. Hidden
2. Exposed
Let’s examine each of these a little closer below.
Hidden Fascia:
With hidden fascia, the fascia boards that connect your truss tails (also known as rafter tails and are located at the bottom of the rafter) are made of roughed-up framing lumber. Your gutters connect directly to your soffits so that the fascia material is unnoticeable. Using hidden fascia prevents the need for regular fascia board maintenance.
Exposed Fascia:
Even though you can see this trim peeking out of your gutters, exposed fascia serves primarily as a decorative feature. Finished-grade wood is commonly used and then painted in a contrasting color. Exposed fascia boards can have a dramatic visual impact if done correctly.
Frieze Board:
Frieze boards, pronounced just like freeze, are the horizontal trim located near the eave or soffit. In Frieze boards were initially used to divide the structure between the rafters and top plates of the walls. The majority of frieze boards used in new construction are purely ornamental. Frieze boards with heights create a regal appearance thanks to the prominent curved lines of the crowns. Siding can be tucked under frieze boards, which will make your siding appear cleaner.
Rake Boards:
The origin of the term “rake” is unknown, but it’s pronounced just like you would pronounce garden rake. Rakes are sometimes referred to as bargeboards by construction workers and architects. The word barge is derived from the Old English word Berge, which refers to a construction scaffold or a ship used to transport building materials. Barge deck planks were the perfect size for rakes on roofs. When laid flat along a wall, rakes can also be used as frieze board extensions.
You can raise your rake boards in a straight line with your roof’s pitch. The rake angle rises six units in a run of 12 units, expressed as a rise and run equation like 6/12. For example, for every 12 inches across, add six inches to the height. Your roof’s rakes are always miter-joined at the eaves. There is no one-size-fits-all method to finish raking the lower edges.
Your home’s architecture would be incomplete without the use of rake boards with their outer faces exposed. Most rakes are constructed from knot-free, tight-grained lumber that can be painted or stained to match any decor.
Rakes must be able to withstand a wide range of weather conditions. In some cases, pre-finished metal in various stock colors may cover the rakes. Rakes with more ornate sculpting, such as those on classic Victorian houses or crown and dentil moldings, show their finer details more readily than others.
Soffits:
Soffit is an adaptation of the French word soffit, which means “to fix beneath.” The soffits on your house do precisely that – they shield the lower part of your roof from wind and rain. Soffits also keep squirrels, birds, and bats out of your attic. Wasps, bees, and hornets can’t build nests in them either.
The soffits on your house are essential for keeping out rain and wind-driven moisture. Air can flow from the lower roof edge to your roof ridge through the vents in your soffits. This constant supply of moving air helps control the amount of humidity in your attic, thus reducing the risk of mold growth.

You’ll primarily see soffits at the roofline. Gable rake lines, which have a slight overhang, are an example of limited exposure soffits, but there are many other soffit exposures that are pretty significant.
Over the years, soffits have been made from various materials. Soffits in older houses were typically made of thin, tongue-and-groove boards. To match the overall color scheme of the house, soffits were painted in light shades to maximize light reflection. To help prevent pest infestation, small ventilation holes were added to wood soffits. Mesh screens were also frequently used, especially when stucco was used as the soffit material.
Synthetic soffit material is now quite popular. Using aluminum soffits is an excellent option for large areas where the house will experience significant expansion and contraction. They’re also ideal because of their lightweight and long-lasting finish. Metal soffits are a good option, particularly in areas where soffits are at high risk of damage from wind shear.
The popularity of using polymer plastics has surpassed aluminum soffits in recent years. Polymer plastics (also called PVC) are sturdy, long-lasting, and visually appealing. PVC and other vinyl products can withstand a lot of damage unlike wood, stucco, and aluminum soffits. Modern vinyl soffits can mimic the look of wood soffits used in older homes, but, unlike wood soffits, vinyl soffits require no upkeep and are more reasonably priced.
Box Ends and Gutters:
When it comes to roof and trim detailing, box ends are a bit of a gray area. This is where frieze, rake boards, soffits, and siding meet. Also, it’s where your gutters start and finish. As a general rule, most builders avoid box ends because they can be challenging to finish depending on the rake angle and the surface material.

The best gutters are built and custom-fitted for the house’s perimeter. Fascia, frieze, rakes, soffits, and box ends are all included with the gutter installation. There are a wide variety of colors to choose from.
Gutters are a necessity, especially in areas where it rains a lot. Gutters are horizontally attached to fascia boards. In some home designs with hidden gutters, the water trough is built into the eaves and behind the fascia. These intricate designs have the potential to hold onto water instead of draining it. Hidden gutters are discouraged in coastal areas or in places that experience frequent, heavy rain.
Other Exterior Siding Terms
Soffit, box ends, rakes, and soffit fascia are all parts of a house exterior, but it’s also helpful to know a few more exterior trim terms. We’ve listed those below.
Channels:
Unique moldings must be used for siding and soffit panels to fit snugly into a channel. They are enclosed in channels rather than leaving the ends of soffit and siding panels exposed. Also, soffits and siding pieces are supported, preventing them from falling off.
Brackets or Knee Braces:
Overhanging roofs were frequently supported by brackets or knee braces in older homes. Brackets were more than just structural; many were intended to be the centerpieces of a building’s design. The majority of brackets today are decorative.
Flashings:
Flashings are trim strips that are strategically placed to prevent water from entering the home. The Flashings are commonly found on roof shingles where vent pipes emerge and for through-wall separation and protection of protruding walls as well as around chimneys and skylights.
Drip Caps:
Drip caps are placed over the tops of window and door trims. The Drip caps reduce water’s surface tension, causing it to break or drip.
Corners:
Siding and soffit change direction at corners. Most corner hubs are either inside or outside, but they can also be found where soffits meet walls and gutter lines.
Exterior House Trim Terminologies
There are a seemingly endless number of exterior house trim terms that refer to architectural details in a home. This is further complicated by regional differences, construction trade jargon, and even retail classifications such as Stores Selects Canada. Building industry terminology can be challenging if you don’t know some of the basic exterior house trim names. You can learn a lot about different architectural styles by examining a lot of keyed diagrams of houses.
Additional Terminology
Here are just a few more exterior house trim terms that are good to know:
- Transom: This is a frame of glass located above a doorway.
- Ramp: A sloping horizontal portion of a sill or threshold.
- Nose Piece: The narrow rounded cornered pieces that run the length of an assembly.
- Escutcheon: A stamped plate that lines the outside of a doorknob or deadbolt.
FAQs
What are the Terms for Exterior Trim?
The common terms for exterior trim include fascia, soffit, cornice, trim board, and window trim.
How do you Paint Exterior Trim like a Pro?
Apply two coats of paint using high-quality materials and tools, and make sure your brush strokes are even and smooth. Use painter’s tape to achieve sharp, clear lines, and avoid painting in the sun or on windy days.
What are the Parts of Trim on a House?
The best parts to trim on a house are: baseboard, crown moulding, window casing, door casing, chair rail, wainscoting, picture rail, corner blocks, rosettes, and plinth blocks.
What is the most Common Exterior Trim?
Wood is the most common exterior trim.
What is the best Exterior Trim Finish?
Satin or semi-gloss are the best exterior trim finishes.
What is “Trim Structure”?
The framework that holds these decorative elements, like baseboards, casings, and mouldings around doors, windows, and walls, in place is called trim structure.



