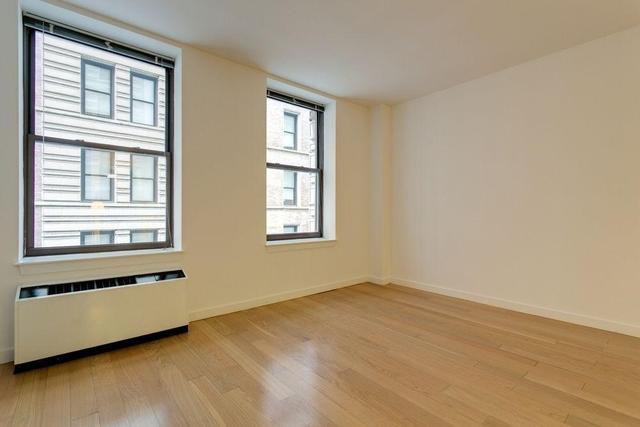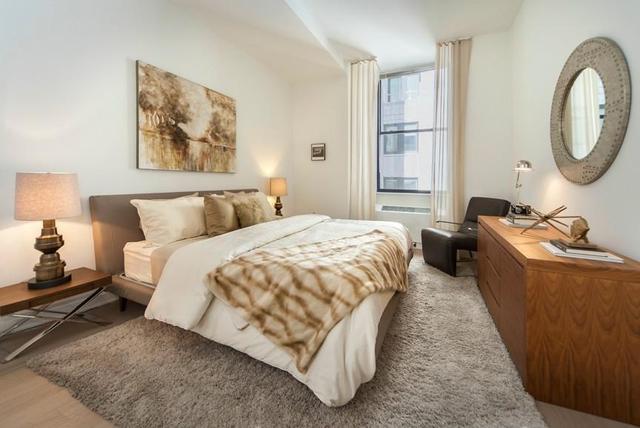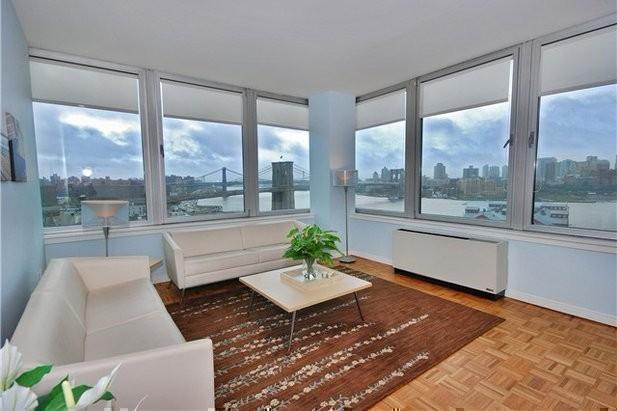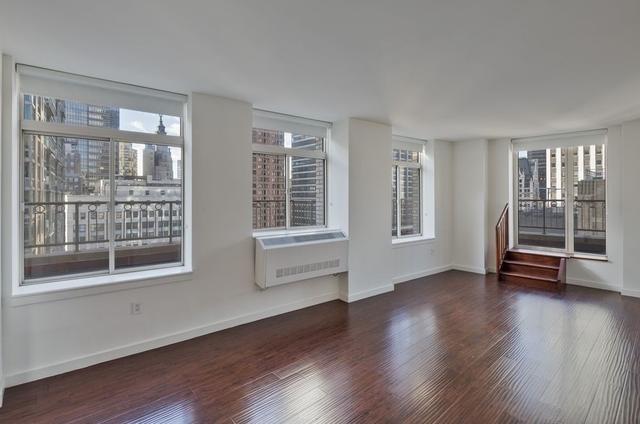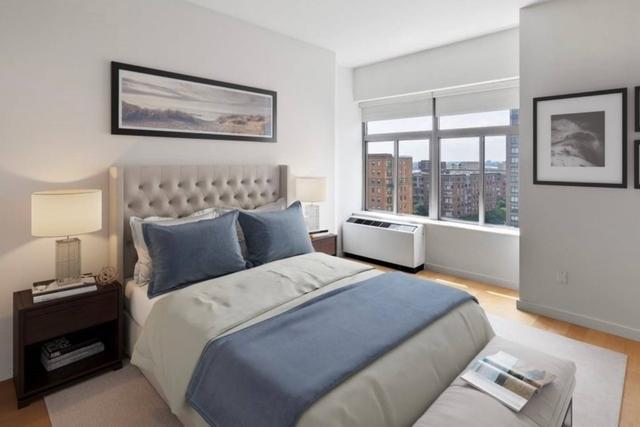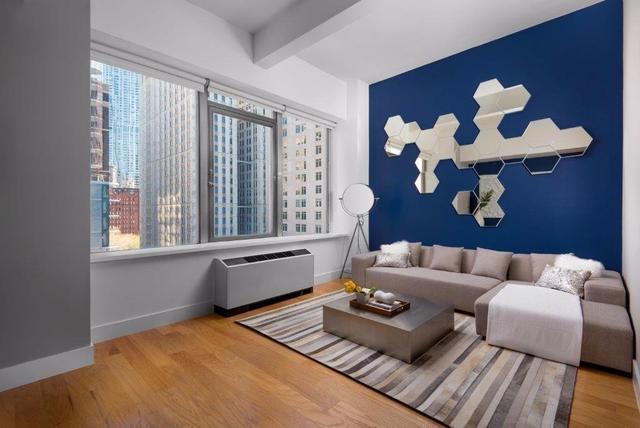
What Is A Bi-Level House, And Should You Invest In One
By: ROS Team
Bi-level houses have gained popularity recently due to their unique design and practicality. These homes feature two distinct levels with staggered floors, separated by a short flight of stairs.
If you’re considering investing in a property, it’s essential to understand the features, benefits, and potential considerations of a bi-level house. This blog post aims to provide you with a comprehensive overview to help you make an informed decision.
What Is A Bi-Level House?
Bi-level houses, also known as split-level houses, are a type of residential home characterized by multiple levels divided by short flights of stairs. These houses typically have two distinct levels, with a partial basement or garage located beneath the main living area.
The layout of a bi-level house is designed to maximize space and provide a functional separation between different areas of the home. The main level usually consists of the living room, dining room, and kitchen, while the lower level typically houses additional bedrooms, a family room, or a recreation area.

Pros Of Investing In A Bi-Level House
Investing in a bi-level house can offer several advantages. Here are some pros of investing in a bi-level house:
1. Affordability
Bi-level houses are often more affordable compared to larger, single-family homes. They typically have a smaller footprint and fewer square footage, which can make them a more budget-friendly option for investors.
2. Rental Income Potential
Bi-level houses can be attractive to tenants due to their layout and privacy. The separate levels can allow for multiple tenants or families to occupy different spaces within the house, increasing the potential for rental income.
3. Flexibility
Bi-level houses offer flexibility in terms of usage. The separate levels can be utilized for different purposes, such as renting out the lower level while occupying the main level or using the lower level as a home office, guest suite, or recreational area. This flexibility can be appealing to investors looking for versatile properties.
4. Resale Value
Bi-level houses tend to have good resale value, especially in areas where they are in demand. Their unique layout and affordability can attract a wide range of buyers, making them a potentially profitable investment.
5. Natural Light
Bi-level houses often feature large windows on both the main and lower levels, allowing ample natural light to enter the living spaces. This can create a bright and airy atmosphere, which is a desirable feature for homeowners and tenants alike.
6. Low Maintenance
Bi-level houses typically have less exterior maintenance compared to larger homes. With a smaller roof and less exterior wall area, the upkeep and maintenance costs can be lower, saving money for investors in the long run.
7. Energy Efficiency
The design of bi-level houses allows for better energy efficiency compared to traditional single-level homes. The split-level layout can help maintain a comfortable temperature throughout the house and offer better insulation due to fewer exterior walls.

Cons Of Investing In A Bi-Level House
While there are several advantages to investing in a bi-level house, it’s important to consider the potential drawbacks as well. Here are some cons of investing in a bi-level house:
1. Limited Resale Market
Bi-level houses may have a more limited resale market compared to traditional single-level homes or other architectural styles.
Some buyers may prefer a different layout or find the split-level design less appealing, which could make it more challenging to sell the property in the future.
2. Stairs and Accessibility
The presence of stairs in bi-level houses can be a disadvantage for certain individuals, particularly those with mobility issues, elderly residents, or families with young children.
Accessibility may be a concern, as navigating the stairs can be challenging or inconvenient for some tenants or potential buyers.
3. Space and Layout Challenges
While the separate levels in a bi-level house can provide privacy and versatility, they can also present challenges when it comes to space utilization and furniture arrangement.
The split-level design may limit the options for large furniture pieces or open floor plans, which could be a drawback for some tenants or buyers.
4. Maintenance Costs
Bi-level houses may have higher maintenance costs compared to single-level homes. The presence of multiple levels means more areas that require maintenance, such as additional stairs, balconies, or decks. This can result in increased upkeep expenses and potentially higher repair costs.
5. Noise and Privacy
The layout of a bi-level house can result in noise transfer between the levels. For example, activities in the lower level might be easily heard in the main living areas, and vice versa.
This lack of acoustic privacy could be a concern for tenants or homeowners seeking a quieter living environment.
6. Potential for Uneven Heating or Cooling
Due to the design of bi-level houses, there can be variations in temperature between the levels. The upper level might be warmer than the lower level during the summer or cooler during the winter, which can result in increased energy consumption and potentially higher utility bills.
BiLevel vs Split Level – Are They Same?
Bi-level and split-level houses are similar in many ways, but they have some key differences. Here are the main distinctions between bi-level and split-level houses:

1- Design and Layout
Bi-level houses have two distinct levels, typically divided by a short flight of stairs. The main living area is located on the upper level, while the lower level often contains additional bedrooms or a family room.
Split-level houses, on the other hand, have three or more levels. They typically consist of a main level with the living room, dining room, and kitchen and two or more half-levels that are partially above or below the main level.
Split-level houses have staggered floors, with shorter sets of stairs connecting each level.
2- Entryway Placement
In a bi-level house, the entryway is usually at the mid-level between the upper and lower floors. You would typically enter into a small foyer or landing area and then have the option to go up to the main level or down to the lower level.
In a split-level house, the entryway is usually at the main level, which is the middle level of the house.
From there, you would typically have a short flight of stairs leading up to the bedrooms or down to the lower levels.
3- Architectural Style
Bi-level houses often have a more straightforward and symmetrical architectural style. The exterior typically features a prominent front entrance with a gable or hipped roof.
Split-level houses, on the other hand, have a more unique and varied architectural style. The multiple levels can result in a visually interesting facade with different rooflines, varying window placement, and a less traditional appearance.
4- Functionality and Space
Bi-level houses are generally designed to maximize space within a smaller footprint. They offer a functional separation of living areas, with the main level for common spaces and the lower level for additional bedrooms or recreational areas.
Split-level houses, with their multiple half-levels, can offer more flexibility in terms of space usage.
The half-levels can be utilized for different purposes, such as creating separate zones for bedrooms, home offices, or entertainment spaces.
Do You Know: “Split-level homes are also called bi-level homes or tri-level homes.”
Types Of Split Level Home
There are 4 types of split-level homes:
1) Side Split
2) Back Split
3) Front-to-Back Split
4) Modified Split Level

1. Side Split
Side-split homes feature staggered levels that are visible from the front of the house. The main level typically includes the living room, dining room, and kitchen, while the bedrooms are situated on the upper levels. This type of split-level design offers a distinctive and visually appealing exterior.
2. Back Split
Back-split homes have levels that are staggered at the back of the house, often with a lower level that walks out to the backyard.
The main level usually contains the living and dining areas, while the bedrooms are typically located on the upper levels. The lower level can be utilized as additional living space or a recreation area.
3. Front-to-Back Split
Front-to-back split-level homes are characterized by levels that are staggered from the front to the back of the house. The main entrance leads to the middle level, which usually contains the living room and kitchen.
The upper level typically consists of bedrooms, while the lower level can be used as a family room or additional living space.
4. Modified Split Level
Modified split-level homes combine elements of a traditional split-level design with additional modifications or additions.
These modifications can include extensions, additional levels, or rearranged floor plans to suit specific preferences or needs. Modified split-level homes offer more flexibility in terms of layout and customization.
FAQs
Are Split-Level Homes Harder To Sell?
Split-level homes can present challenges when it comes to resale. While some buyers appreciate split-level houses’ unique layout and architectural appeal, others may find the design less desirable.
However, the marketability of a split-level home can vary depending on factors such as location, market conditions, and the overall condition and appeal of the specific property.
Should I Level My House?
Whether or not to level your house depends on structural issues, cost, market value, future plans, and alternative solutions. Consulting with professionals is essential to make an informed decision.
How Many Floors Is A Bi-Level Home?
A bi-level home typically consists of two distinct levels, commonly called the upper and lower levels.
The upper level is typically at ground level or slightly elevated, housing the main living areas such as the living room, dining room, and kitchen. The lower level is partially below ground level and often contains additional bedrooms, a family room, or a recreation area.
Final Thoughts
A bi-level house is a unique architectural style characterized by two distinct levels connected by a short flight of stairs. It offers functional separation of living spaces, efficient use of space, and affordability compared to larger homes.
When considering whether to invest in a bi-level house, it’s essential to thoroughly research the local market, assess the needs of potential tenants or buyers, and weigh the pros and cons based on your investment goals and preferences.



