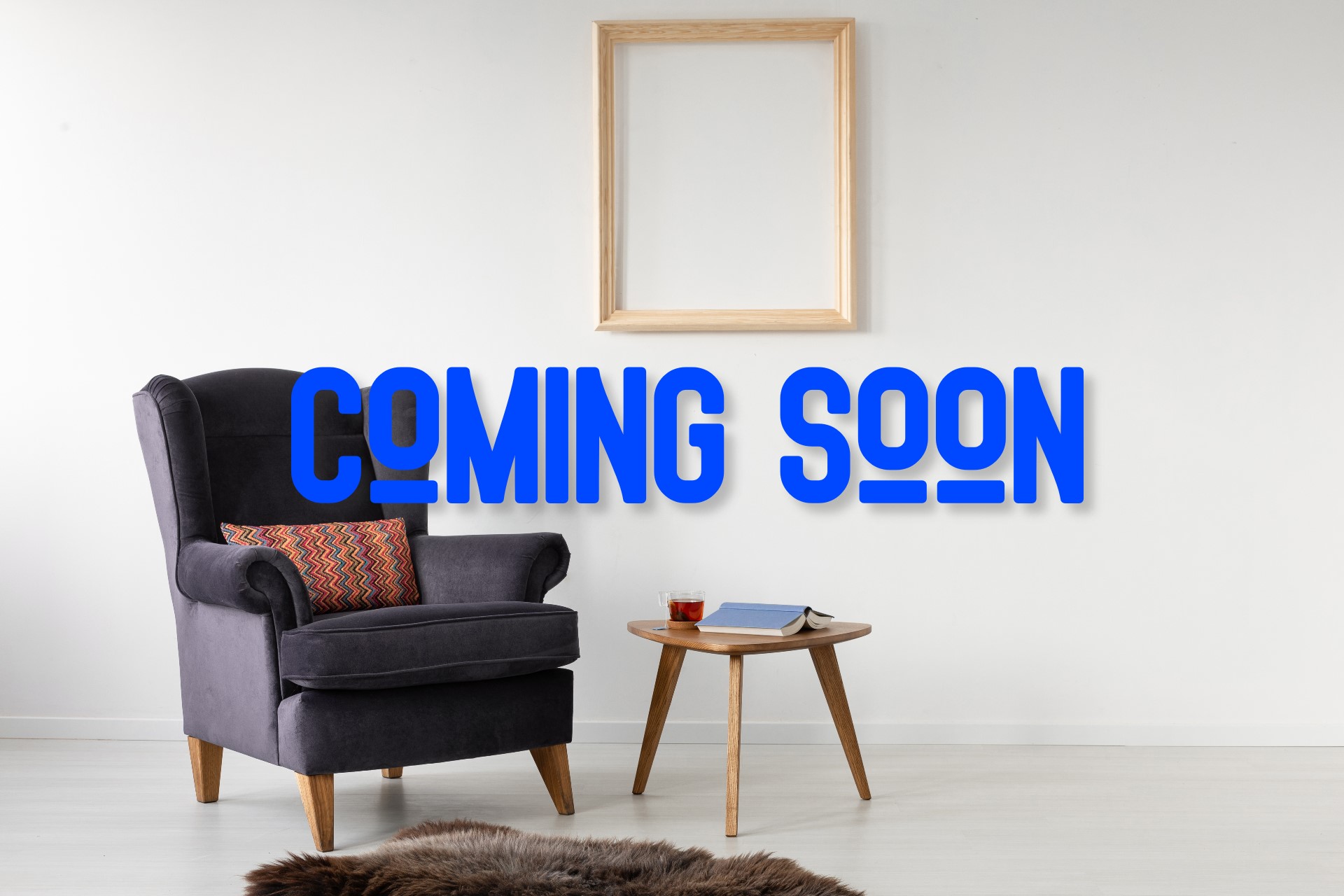49 Chambers Street,#11D
Condo in Manhattan
$4,000,000
$0
Tax: $0/mo
Maintenance: $0
Common: $0
Description
Please contact listing team to schedule a viewing. STUNNING 2 BEDROOM WITH HOME OFFICE + 2 1/2 BATHROOMS + INCLUDES 2 DEEDED STORAGE UNITS Welcome home to luxurious living, gorgeous upgrades and breathtaking New York City and City Hall Park views! Boasting up to 10.5 foot ceilings and 2,256 sq. ft., this Southern, Eastern and Western facing 2 bedroom with home office, 2 full and 1 half bathroom designed by Gabellini Sheppard calls home within one of Manhattan's finest Beaux-Arts landmark buildings. A grand entry door opens into a large foyer with bespoke craftsmanship and hickory hardwood floors patterned in a custom chevron pattern which flows throughout the home. This expertly laid out, oversized living / dining area boasts three exposures which bathe the space in warm streaming light and offer iconic NYC and City Hall Park views. This home is outfitted with the latest technology including Lutron home automation, automated shades and beautiful custom built-ins – all of which are the perfect accent to this exquisitely appointed home. The beauty and serenity along with the attention to detail of this very private home is quite special. The oversized kitchen is a chef's dream! Featuring custom ceruse Cypress wood cabinetry by Minimal Cucine, honed San Marino marble waterfall island, countertops and backsplash and Top-of-the-line appliances include SubZero, Gaggenau gas cooktop with hood, Wolf dual convection oven and microwave, Miele dishwasher and U line wine refrigerator. A full-size washer and dryer are tucked away in a discreet laundry room adjacent to the foyer. The primary suite is a true oasis, providing a serene escape from the hustle and bustle of the City. The bedroom exhibits a gracious sense of volume and scale bathed in sunlight and a generous sized custom walk-in closet. An en-suite 5-fixture primary bath with luminous cove lighting, honed Ariel White marble, beautiful stone double vanities, crowned mirrors framed in light, a freestanding elegant Apaiser stone tub and radiant heat flooring, all complemented by Nickel brushed Waterworks fixtures. The secondary bedroom is spacious and boasts four large built out closets. The secondary bathroom is outfitted in Honed Sandstone tiles, floating backlit mirror, completed with brushed Nickel Waterworks fixtures and radiant heated flooring. Two large deeded storage units included in the sale. Luxurious amenities at 49 Chambers include a landscaped roof deck, swimming pool, hammam and spa, sauna and steam rooms, state-of-the-art fitness center, residents lounge, screening room, children's playroom, tween lounge and resident storage. Taxes listed are for Pied-a-terre users. Primary residents may apply for a tax abatement which is approximately 17% deduction from taxes listed. All taxes should be confirmed by your attorney.
Features & Amenities
Garden
Dishwasher
Washer
Hardwood
Doorman
Elevator
Pool
Laundry
City View
Pied a Terre
Convertible
Utilities Included
- Gas
- Heat
- Water
- A/C
Posted: Estimated Monthly Costs
- Est. Mortgage
$16013.59
- Maintenance
$0.00
- Monthly Total*
$300
* The estimated monthly costs provided by this caculator are for illustrative purposes only, with no guarantee regarding accuracy.
Transit (6) Good connectivity to most hubs
| 1 min walk | Brooklyn Bridge-City Hall | JZ4556 |
| 1 min walk | Brooklyn Bridge-City Hall | JZ4556 |
| 1 min walk | Brooklyn Bridge-City Hall | JZ4556 |
| 1 min walk | Brooklyn Bridge-City Hall | JZ4556 |
| 1 min walk | Brooklyn Bridge-City Hall | JZ4556 |
| 2 min walk | City Hall | R |
| 2 min walk | Chambers St | JZ4556 |
| 2 min walk | Chambers St | JZ4556 |
| 2 min walk | Brooklyn Bridge-City Hall | JZ4556 |
| 2 min walk | Brooklyn Bridge-City Hall | JZ4556 |
| 2 min walk | Brooklyn Bridge-City Hall | JZ4556 |
| 3 min walk | Chambers St | ACE223 |
| 3 min walk | Park Place | ACE1123 |
| 4 min walk | Chambers St | 123 |
| 4 min walk | World Trade Center | ACE223 |
| 4 min walk | Fulton St | ACJZZ2345 |
| 5 min walk | Broadway-Nassau | ACJZZ2345 |
| 5 min walk | Fulton St | ACJZZ2345 |
| 5 min walk | Fulton St | ACJZZ2345 |
| 6 min walk | Cortlandt St | R |
| 7 min walk | Franklin St | 1 |
| 7 min walk | Canal St | JNQRRZ6 |
| 7 min walk | Canal St | JNQRRZ6 |
| 7 min walk | Canal St (UL) | JNQRRZ6 |
| 8 min walk | Canal St | ACE |
| 2 min walk | PARK ROW | MN0017 |
| 3 min walk | CHURCH ST | MN01181 |
| 3 min walk | PARK ROW | MN0018 |
| 3 min walk | WORTH ST | MN01265 |
| 4 min walk | CHURCH ST | MN01377 |
| 4 min walk | W BROADWAY | MN0019 |
| 5 min walk | PEARL ST | MN0011 |
| 6 min walk | MADISON ST | MN0013 |
| 6 min walk | FRANKFORT ST | MN0010 |
| 6 min walk | PEARL ST | MN0009 |
- Popular Neighborhoods
- Apartment by Amenities
- Apartment by Type




















